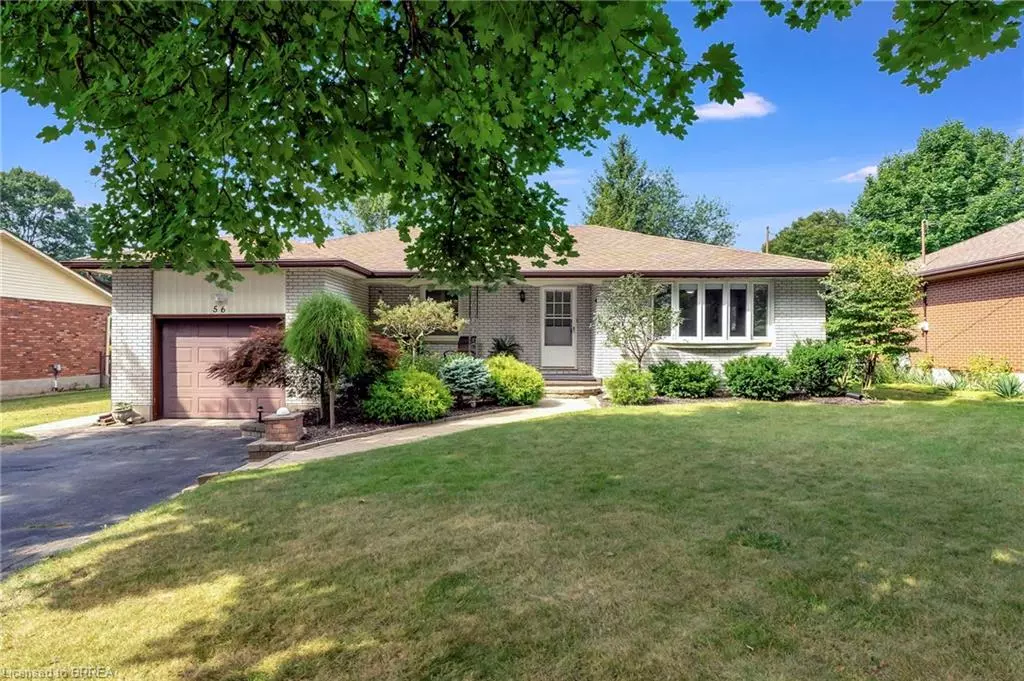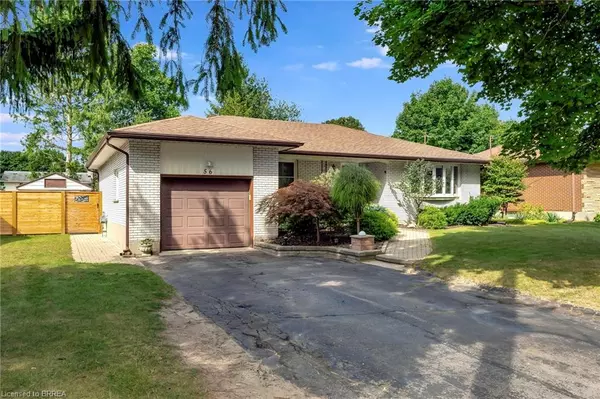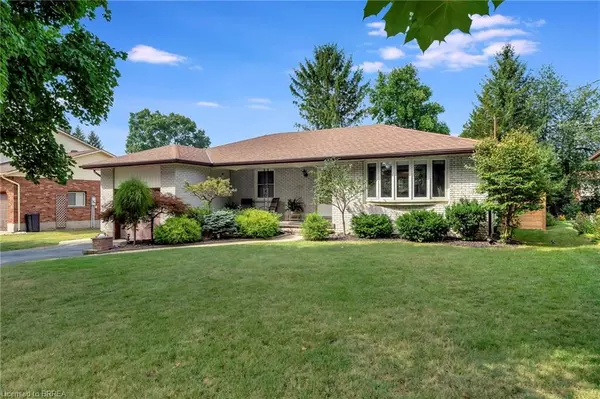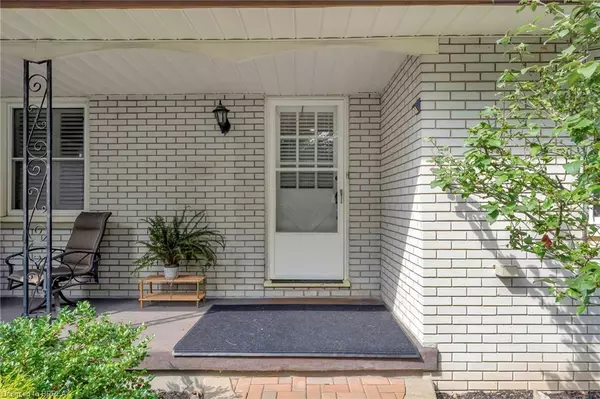$599,900
$599,900
For more information regarding the value of a property, please contact us for a free consultation.
56 Lee Avenue Simcoe, ON N3Y 3K4
4 Beds
2 Baths
1,322 SqFt
Key Details
Sold Price $599,900
Property Type Single Family Home
Sub Type Detached
Listing Status Sold
Purchase Type For Sale
Square Footage 1,322 sqft
Price per Sqft $453
MLS Listing ID 40681421
Sold Date 01/17/25
Style Bungalow
Bedrooms 4
Full Baths 1
Half Baths 1
Abv Grd Liv Area 1,322
Originating Board Brantford
Year Built 1967
Annual Tax Amount $3,621
Lot Size 0.290 Acres
Acres 0.29
Property Description
Welcome home to 56 Lee Ave, Simcoe. Close to schools, walking trails and parks this is your perfect family home on an oversized 0.29 acre lot measuring 75x 169ft. Generously sized brick bungalow at 1322sq ft on each level, with 3+1 beds and 1.5 baths List of upgrades since 2022 are as follows, rooms painted, new fence and gate, new bath tub and tile in main level bath, pot lights throughout house, kitchen opened up, new kitchen sink and tap, basement upgraded. Nothing left to do but move in and enjoy!
Location
Province ON
County Norfolk
Area Town Of Simcoe
Zoning R1B
Direction HWY 3 W to Queen St. S to West St. W. to Lee Ave. S side of road.
Rooms
Basement Full, Partially Finished
Kitchen 1
Interior
Interior Features Auto Garage Door Remote(s)
Heating Fireplace-Gas, Forced Air, Natural Gas
Cooling Central Air
Fireplace Yes
Window Features Window Coverings
Appliance Dishwasher, Dryer, Microwave, Refrigerator, Stove, Washer
Exterior
Parking Features Attached Garage, Garage Door Opener
Garage Spaces 1.0
Roof Type Asphalt Shing
Lot Frontage 75.0
Lot Depth 169.0
Garage Yes
Building
Lot Description Urban, Hospital, Landscaped, Park, Playground Nearby, Public Transit, Quiet Area, Rec./Community Centre, School Bus Route, Schools, Shopping Nearby
Faces HWY 3 W to Queen St. S to West St. W. to Lee Ave. S side of road.
Foundation Concrete Block
Sewer Sewer (Municipal)
Water Municipal
Architectural Style Bungalow
Structure Type Brick
New Construction No
Others
Senior Community No
Tax ID 502200037
Ownership Freehold/None
Read Less
Want to know what your home might be worth? Contact us for a FREE valuation!

Our team is ready to help you sell your home for the highest possible price ASAP
Copyright 2025 Information Technology Systems Ontario, Inc.
GET MORE INFORMATION





