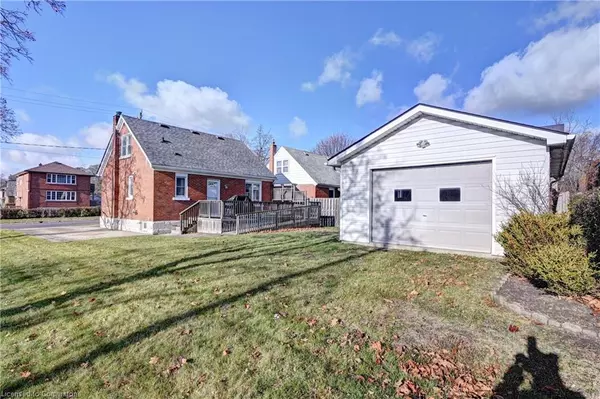$685,500
$685,500
For more information regarding the value of a property, please contact us for a free consultation.
211 Lorne Avenue Kitchener, ON N2M 3Y6
3 Beds
2 Baths
1,007 SqFt
Key Details
Sold Price $685,500
Property Type Single Family Home
Sub Type Detached
Listing Status Sold
Purchase Type For Sale
Square Footage 1,007 sqft
Price per Sqft $680
MLS Listing ID 40678883
Sold Date 01/16/25
Style 1.5 Storey
Bedrooms 3
Full Baths 1
Half Baths 1
Abv Grd Liv Area 1,367
Originating Board Waterloo Region
Annual Tax Amount $3,246
Property Description
Move right into a warm well maintained one and a half storey brick home. Numerous updates over the years. Quiet neighbourhood. Near schools and public transportation. Easy access to the expressway. There are 2 upper bedrooms plus a main floor bedroom that could also be used as an office or den. Beautiful hardwood flooring throughout the main and upper floors. Heated ceramic tile flooring in the kitchen. Finished basement with rec room, family room, 2 piece bath, laundry room and storage space. The oversized detached insulated garage can also make a wonderful workshop. The interlocking driveway can hold two vehicles plus there's additional space for a 3rd vehicle. Large accessible deck. Space for gardens on this corner lot. Park and trails are just down the street. Lovingly cared for home. Please note that some rooms have been virtually staged.
Location
Province ON
County Waterloo
Area 3 - Kitchener West
Zoning R4
Direction BETWEEN MAUSSER AVE/STIRLING AVE. S
Rooms
Basement Full, Finished
Kitchen 1
Interior
Interior Features Ceiling Fan(s)
Heating Forced Air, Natural Gas
Cooling Central Air
Fireplace No
Window Features Window Coverings
Appliance Water Softener, Dishwasher, Dryer, Freezer, Microwave, Range Hood, Refrigerator, Stove, Washer
Laundry In Basement
Exterior
Parking Features Detached Garage, Interlock
Garage Spaces 2.0
Roof Type Asphalt Shing
Porch Deck
Lot Frontage 50.0
Lot Depth 100.0
Garage Yes
Building
Lot Description Urban, Hospital, Major Highway, Park, Place of Worship, Public Transit, Quiet Area, School Bus Route, Schools, Shopping Nearby
Faces BETWEEN MAUSSER AVE/STIRLING AVE. S
Foundation Poured Concrete
Sewer Sewer (Municipal)
Water Municipal
Architectural Style 1.5 Storey
Structure Type Brick Veneer
New Construction No
Others
Senior Community No
Tax ID 224950350
Ownership Freehold/None
Read Less
Want to know what your home might be worth? Contact us for a FREE valuation!

Our team is ready to help you sell your home for the highest possible price ASAP
Copyright 2025 Information Technology Systems Ontario, Inc.
GET MORE INFORMATION





