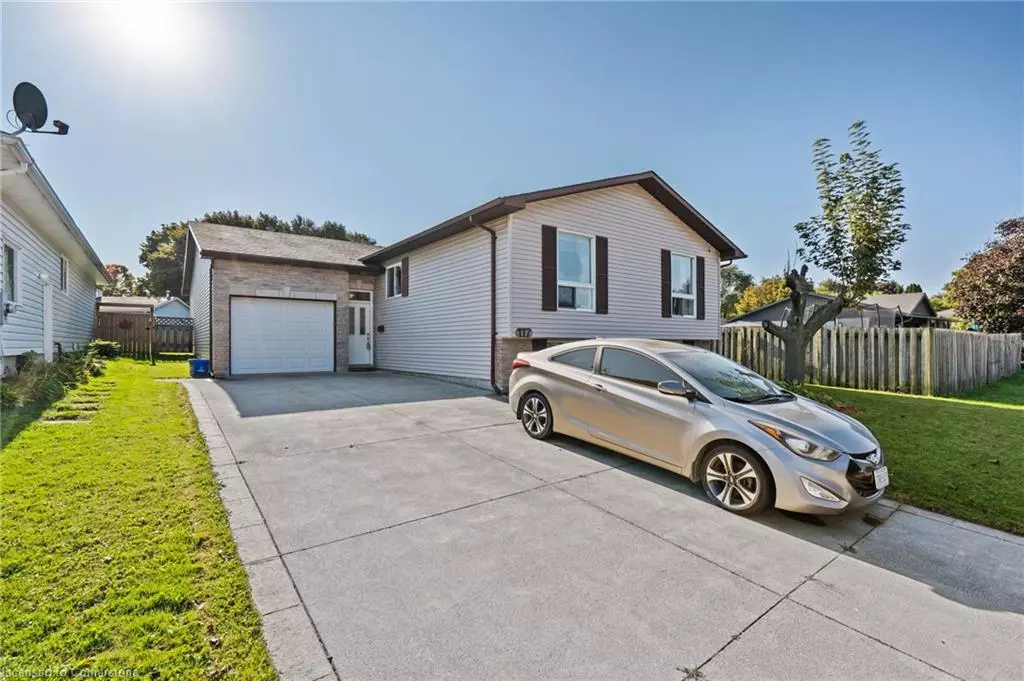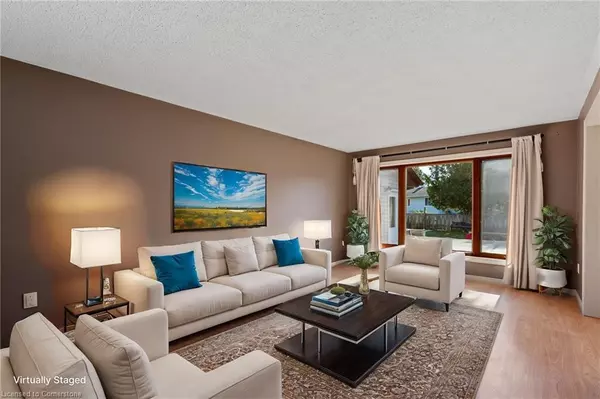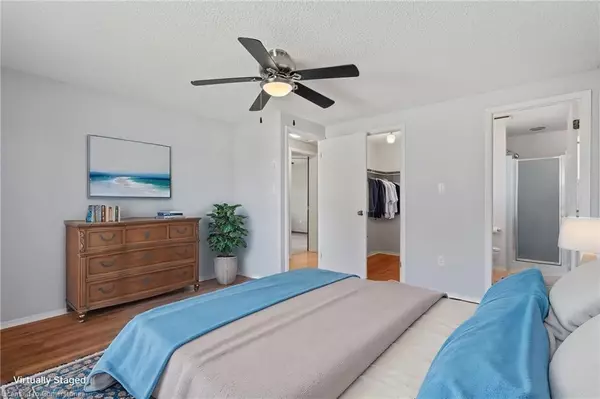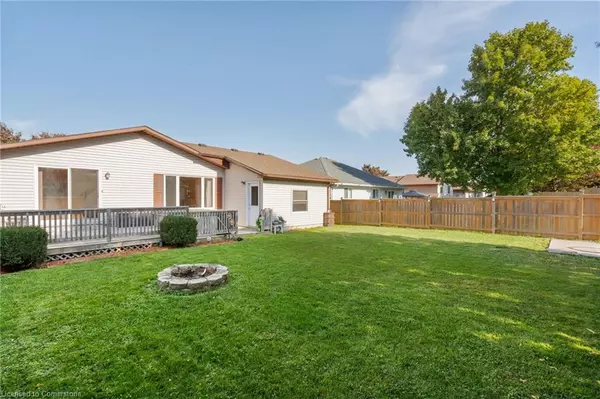$499,999
$499,999
For more information regarding the value of a property, please contact us for a free consultation.
117 Melita Street Ingersoll, ON N5C 3T2
3 Beds
3 Baths
1,277 SqFt
Key Details
Sold Price $499,999
Property Type Single Family Home
Sub Type Detached
Listing Status Sold
Purchase Type For Sale
Square Footage 1,277 sqft
Price per Sqft $391
MLS Listing ID 40680569
Sold Date 01/16/25
Style Bungalow Raised
Bedrooms 3
Full Baths 2
Half Baths 1
Abv Grd Liv Area 2,422
Originating Board Waterloo Region
Year Built 1985
Annual Tax Amount $3,375
Property Description
Charming family home with oversized garage in desirable neighbourhood, close to the 401. This 3-bedroom, 3-bathroom home is nestled in one of the most sought-after neighborhoods in Ingersoll, offering a prime location with easy access to local amenities, parks, and top-rated schools. As you step inside, you're greeted by a spacious living area that invites natural light, creating a warm and welcoming atmosphere. The kitchen features ample counter space and cabinetry, making it an ideal canvas for your personal touch. The master suite boasts an en-suite bathroom and generous closet space, providing a peaceful retreat at the end of the day. Two additional bedrooms offer versatility for guests, a home office, or a growing family. The oversized custom garage that was added is perfect for a workshop as it has its own sub panel and plenty of space to park vehicles. Step outside to a private backyard, where you can envision summer barbecues and serene evenings under the stars. The property also benefits from a friendly neighborhood atmosphere, complete with tree-lined streets and community parks just a stone's throw away. This home is perfect for those looking to invest in a property with great bones and the opportunity to add their personal flair. Don't miss out on this rare opportunity to own a piece of paradise in a thriving community! Schedule your showing today and start envisioning the possibilities!
Location
Province ON
County Oxford
Area Ingersoll
Zoning R1
Direction Whiting/Melita
Rooms
Basement Full, Partially Finished
Kitchen 1
Interior
Interior Features Central Vacuum, Air Exchanger
Heating Electric, Forced Air, Natural Gas
Cooling Central Air
Fireplace No
Appliance Dishwasher, Dryer, Refrigerator, Stove, Washer
Exterior
Parking Features Attached Garage
Garage Spaces 2.0
Roof Type Shingle
Lot Frontage 50.5
Lot Depth 120.0
Garage No
Building
Lot Description Urban, Near Golf Course, Highway Access, Park, Quiet Area
Faces Whiting/Melita
Foundation Poured Concrete
Sewer Sewer (Municipal)
Water Municipal
Architectural Style Bungalow Raised
Structure Type Brick,Vinyl Siding
New Construction No
Others
Senior Community No
Tax ID 001550104
Ownership Freehold/None
Read Less
Want to know what your home might be worth? Contact us for a FREE valuation!

Our team is ready to help you sell your home for the highest possible price ASAP
Copyright 2025 Information Technology Systems Ontario, Inc.
GET MORE INFORMATION





