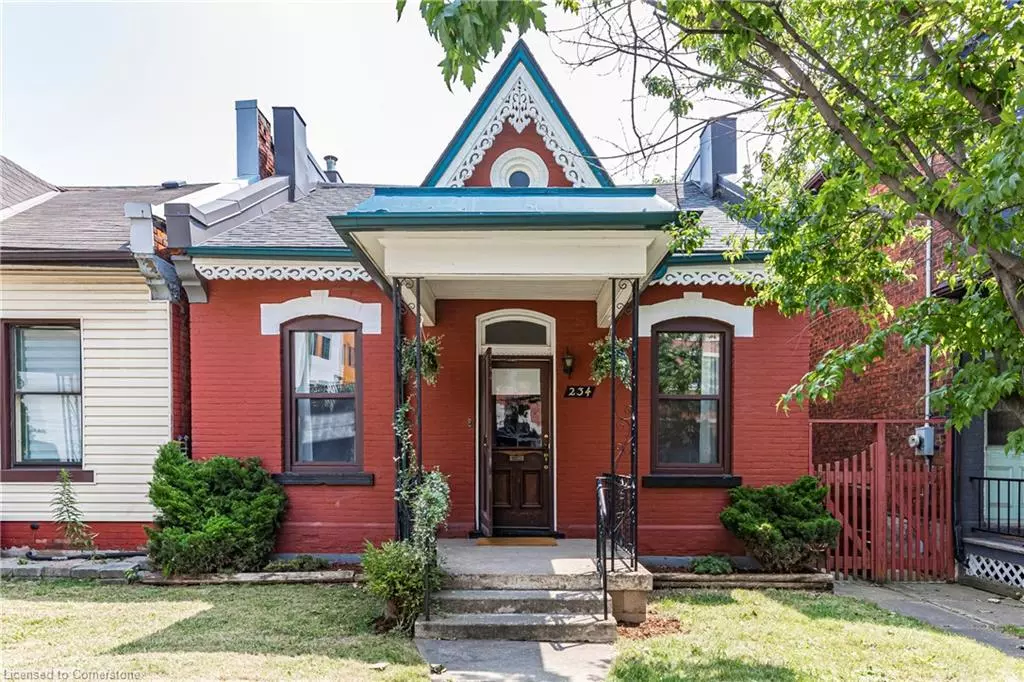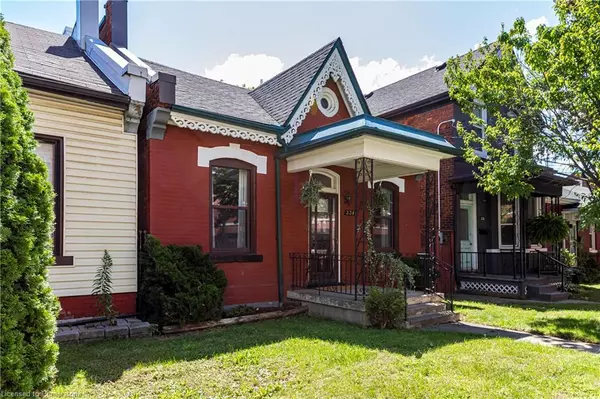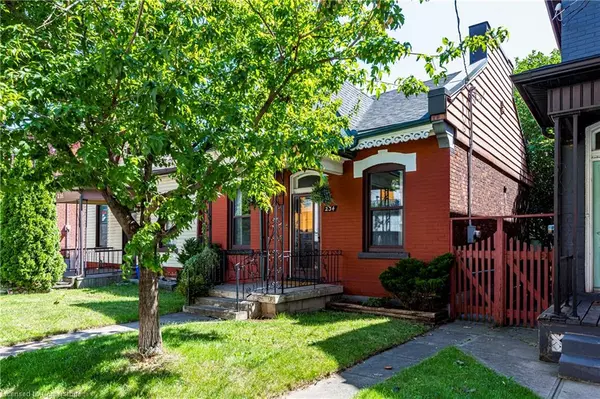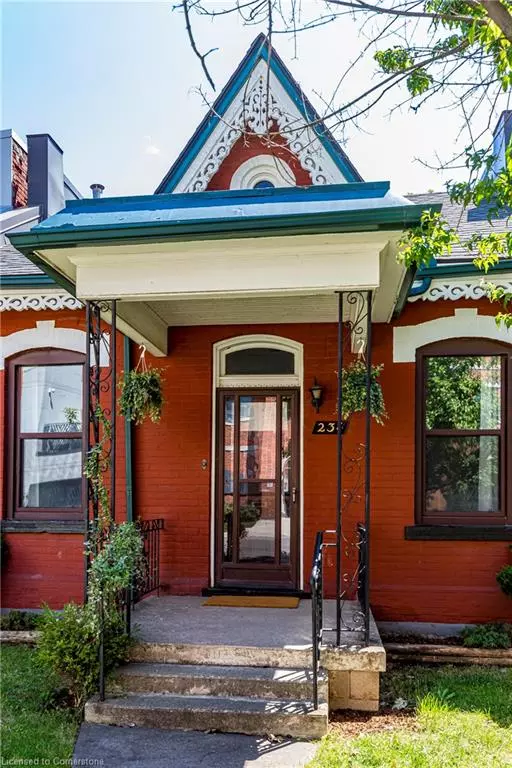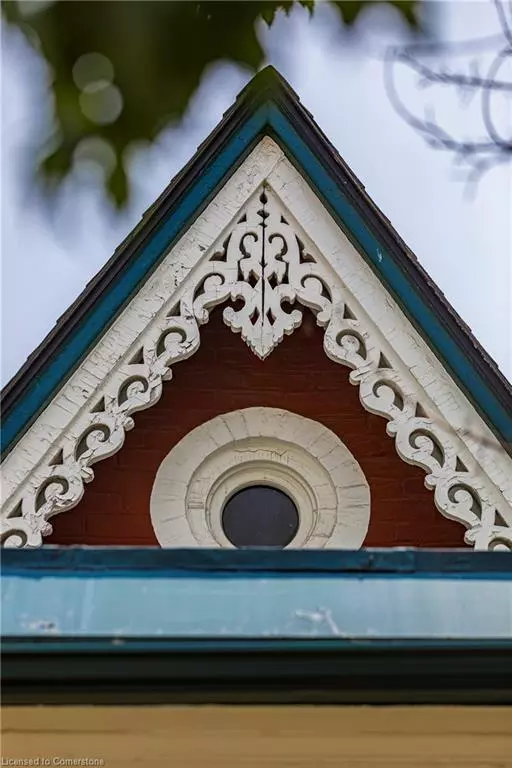$549,990
$549,990
For more information regarding the value of a property, please contact us for a free consultation.
234 East Avenue N Hamilton, ON L8L 5J3
2 Beds
2 Baths
931 SqFt
Key Details
Sold Price $549,990
Property Type Single Family Home
Sub Type Detached
Listing Status Sold
Purchase Type For Sale
Square Footage 931 sqft
Price per Sqft $590
MLS Listing ID 40671631
Sold Date 01/15/25
Style Bungalow
Bedrooms 2
Full Baths 1
Half Baths 1
Abv Grd Liv Area 931
Originating Board Hamilton - Burlington
Annual Tax Amount $2,506
Property Description
Welcome to 234 East Avenue North. This character-filled brick bungalow is the perfect opportunity for first-time buyers or downsizers looking for one-floor living in a vibrant neighborhood. The main floor features a dining room with ornamental fireplace, an oversized living room with plenty of layout flexibility, 2 bedrooms, 1.5 bath and a tasteful modern kitchen with heated floors, exposed brick and high-end appliances - Fisher & Paykel fridge and stove. Off the kitchen you'll find a finished sunroom and access to a backyard that's just waiting for the new owner to exercise their green thumb. A powered detached garage and laneway space offers workshop and/or parking options. 234 East Avenue North is located in the wonderful and quickly development neighbourhood of Landsdale. Highly walkable and just steps from the General Hospital and a host of incredible local businesses like Motel, Comma Café, Verlan Creperie, Wildcat Tavern, Maisy's Pearl Oyster Purveyors, Barton Lettuces, Crumbled, Barton Salumeria and easy access to transit, West Harbour Go. Updates during ownership include; wiring, roof, boiler, kitchen reno, paint, light fixtures.
Location
Province ON
County Hamilton
Area 14 - Hamilton Centre
Zoning R1A
Direction Barton to East Ave N, North on East Ave N
Rooms
Basement Full, Unfinished, Sump Pump
Kitchen 1
Interior
Interior Features Auto Garage Door Remote(s)
Heating Radiant
Cooling Window Unit(s)
Fireplace No
Window Features Window Coverings
Appliance Water Heater, Dishwasher, Dryer, Gas Stove, Microwave, Range Hood, Refrigerator, Washer
Laundry In-Suite
Exterior
Parking Features Detached Garage, Garage Door Opener, Gravel
Garage Spaces 1.0
Roof Type Asphalt Shing
Handicap Access Accessible Full Bath, Accessible Kitchen, Multiple Entrances, Parking
Porch Porch
Lot Frontage 27.5
Lot Depth 121.0
Garage Yes
Building
Lot Description Urban, Rectangular, City Lot, Hospital, Library, Park, Place of Worship, Playground Nearby, Public Parking, Public Transit, Rec./Community Centre, Schools
Faces Barton to East Ave N, North on East Ave N
Foundation Stone
Sewer Sewer (Municipal)
Water Municipal
Architectural Style Bungalow
Structure Type Brick
New Construction No
Others
Senior Community No
Tax ID 171840050
Ownership Freehold/None
Read Less
Want to know what your home might be worth? Contact us for a FREE valuation!

Our team is ready to help you sell your home for the highest possible price ASAP
Copyright 2025 Information Technology Systems Ontario, Inc.
GET MORE INFORMATION

