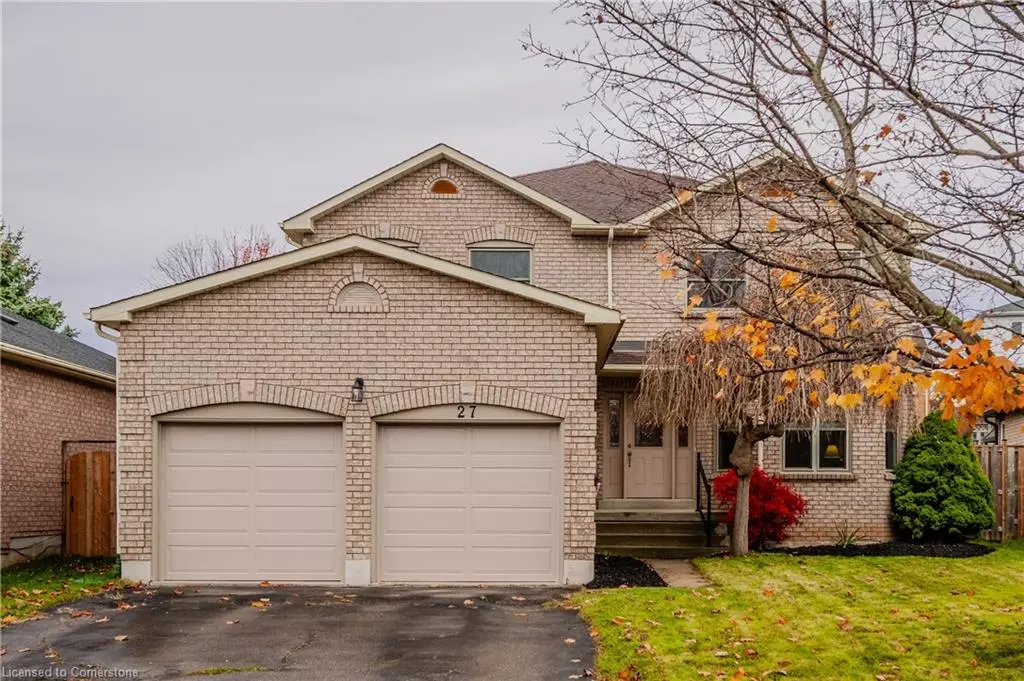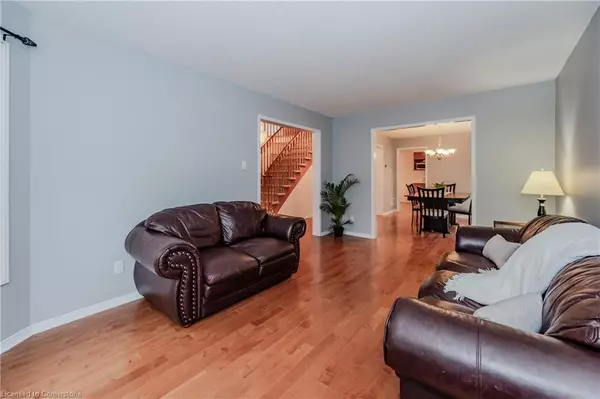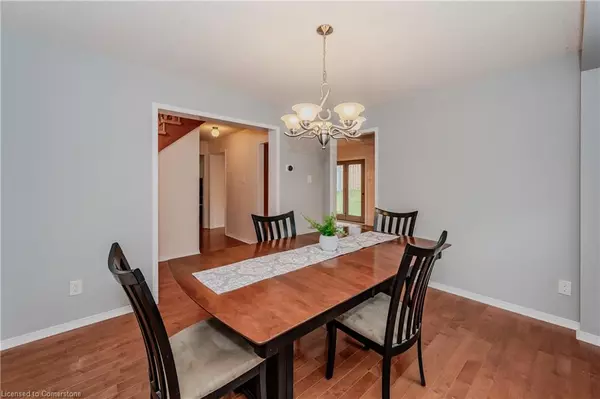$899,000
$899,000
For more information regarding the value of a property, please contact us for a free consultation.
27 Attwood Drive Cambridge, ON N1T 1L4
4 Beds
3 Baths
2,892 SqFt
Key Details
Sold Price $899,000
Property Type Single Family Home
Sub Type Detached
Listing Status Sold
Purchase Type For Sale
Square Footage 2,892 sqft
Price per Sqft $310
MLS Listing ID 40679482
Sold Date 01/15/25
Style Two Story
Bedrooms 4
Full Baths 2
Half Baths 1
Abv Grd Liv Area 2,892
Originating Board Waterloo Region
Year Built 1993
Annual Tax Amount $6,200
Property Description
Welcome to this spacious 4-bedroom, 2.5-bathroom home in a vibrant, family-friendly neighborhood. The grand entrance features a stunning staircase with balcony railings overlooking the foyer, setting the tone for the elegance throughout. The main floor boasts hardwood flooring, with ceramic tile in high-traffic areas, and a seamless layout offering bright, interconnected living spaces. The eat-in kitchen, with a large pantry and garden doors to the backyard, flows effortlessly into the family room—perfect for reading, watching TV, or gathering with guests. A formal dining room and dedicated office provide extra versatility. Convenience is key with a main-floor laundry room, powder room, side entrance, and double-car garage with home entry. The expansive 1,493 sq. ft. unfinished basement offers endless potential for customization. Located near schools, parks, and amenities, this home blends comfort, versatility, and modern living. Don't miss your chance to make it yours!
Location
Province ON
County Waterloo
Area 13 - Galt North
Zoning R4
Direction Burnett to Attwood
Rooms
Other Rooms None
Basement Full, Unfinished
Kitchen 1
Interior
Interior Features High Speed Internet, Central Vacuum, Auto Garage Door Remote(s)
Heating Fireplace-Gas, Forced Air
Cooling Central Air
Fireplaces Number 1
Fireplaces Type Gas
Fireplace Yes
Appliance Water Heater, Water Softener, Dishwasher, Dryer, Stove, Washer
Laundry Main Level
Exterior
Parking Features Attached Garage, Garage Door Opener
Garage Spaces 2.0
Utilities Available Cable Connected, Electricity Connected, Natural Gas Connected, Phone Connected
Roof Type Asphalt Shing
Lot Frontage 47.85
Lot Depth 111.06
Garage Yes
Building
Lot Description Urban, Hospital, Library, Park, Place of Worship, Public Transit, School Bus Route, Schools, Shopping Nearby
Faces Burnett to Attwood
Foundation Concrete Perimeter
Sewer Sewer (Municipal)
Water Municipal
Architectural Style Two Story
Structure Type Brick
New Construction No
Schools
Elementary Schools Clemens Mill
High Schools Preston High School
Others
Senior Community No
Tax ID 226830168
Ownership Freehold/None
Read Less
Want to know what your home might be worth? Contact us for a FREE valuation!

Our team is ready to help you sell your home for the highest possible price ASAP
Copyright 2025 Information Technology Systems Ontario, Inc.
GET MORE INFORMATION





