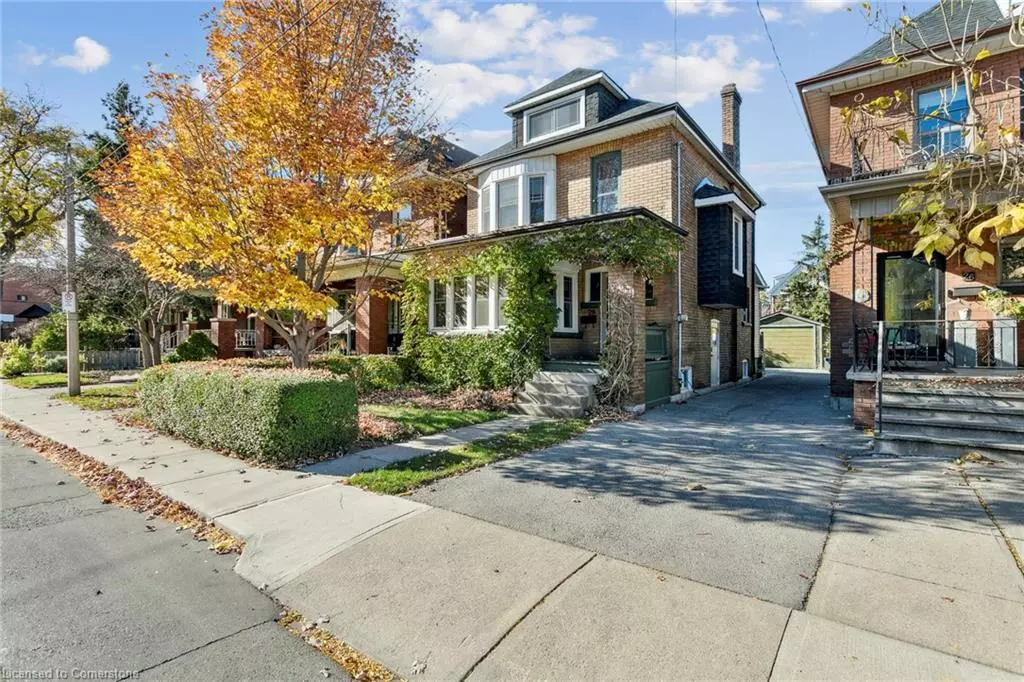$689,900
$689,900
For more information regarding the value of a property, please contact us for a free consultation.
28 Hilda Avenue Hamilton, ON L8M 3E6
3 Beds
2 Baths
1,372 SqFt
Key Details
Sold Price $689,900
Property Type Single Family Home
Sub Type Detached
Listing Status Sold
Purchase Type For Sale
Square Footage 1,372 sqft
Price per Sqft $502
MLS Listing ID 40676887
Sold Date 01/07/25
Style 2.5 Storey
Bedrooms 3
Full Baths 2
Abv Grd Liv Area 1,372
Originating Board Hamilton - Burlington
Year Built 1920
Annual Tax Amount $4,330
Property Description
Charming, bright 1920s built solid brick 2.5 storey home in desirable south Hamilton Neighbourhood adjacent to Gage Park. Home offers large living room, old style formal dining room and ample kitchen space with white cabinets, stainless steel appliances and attractive butcher block countertops. Second floor has 3 bedrooms, including a very spacious primary bedroom and a 4 piece bathroom with clawfoot bathtub and shower attachment. Third floor attic space with stairwell access offers the potential for an additional 200-300 sq ft. of living space or ample storage/exercise area. Basement is accessible through separate side entrance from large private driveway. Aesthetic, private rear yard with deck and sitting area and a spacious detached garage. Walking distance to Gage park, grocery stores and trendy Ottawa St N commercial area.
Location
Province ON
County Hamilton
Area 20 - Hamilton Centre
Zoning R1
Direction North Side Gage Park, Just East of Gage Ave S. Between Main and King
Rooms
Basement Separate Entrance, Full, Partially Finished
Kitchen 1
Interior
Interior Features None
Heating Natural Gas, Water Radiators
Cooling Window Unit(s), None
Fireplaces Type Wood Burning
Fireplace Yes
Window Features Window Coverings
Appliance Dishwasher, Dryer, Refrigerator, Stove, Washer
Laundry In Basement
Exterior
Parking Features Detached Garage, Asphalt
Garage Spaces 1.0
View Y/N true
View Trees/Woods
Roof Type Asphalt
Lot Frontage 30.0
Lot Depth 95.0
Garage Yes
Building
Lot Description Urban, City Lot
Faces North Side Gage Park, Just East of Gage Ave S. Between Main and King
Foundation Concrete Perimeter
Sewer Sewer (Municipal)
Water Municipal
Architectural Style 2.5 Storey
Structure Type Brick
New Construction No
Others
Senior Community No
Tax ID 172270060
Ownership Freehold/None
Read Less
Want to know what your home might be worth? Contact us for a FREE valuation!

Our team is ready to help you sell your home for the highest possible price ASAP
Copyright 2025 Information Technology Systems Ontario, Inc.
GET MORE INFORMATION





