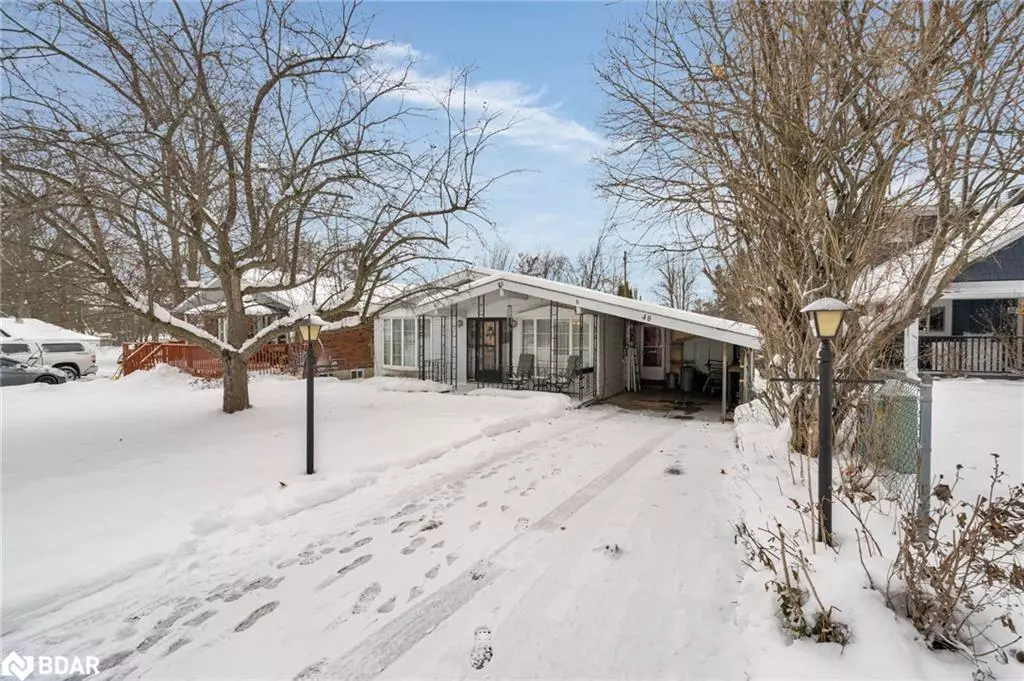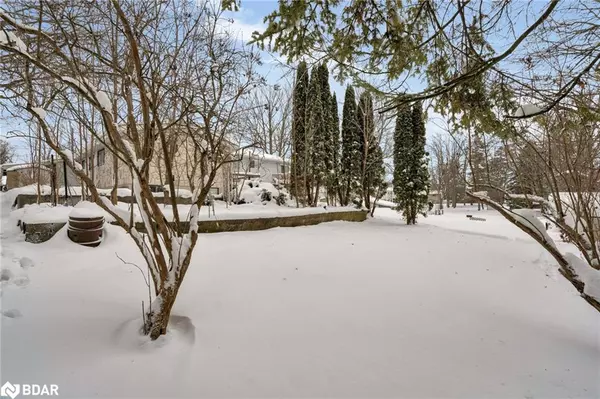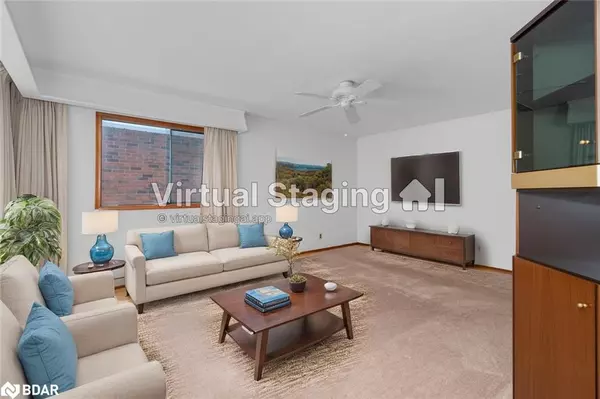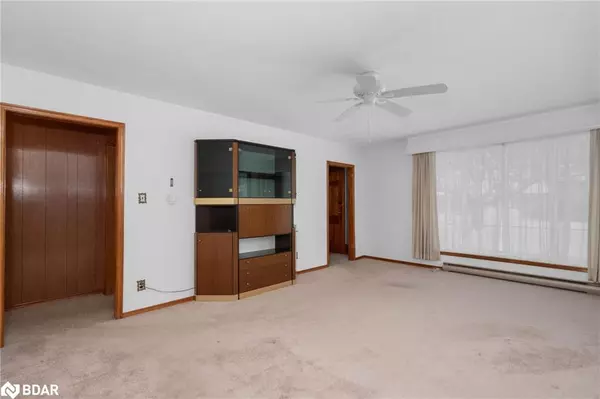$429,000
$429,000
For more information regarding the value of a property, please contact us for a free consultation.
48 Olive Crescent Orillia, ON L3V 1G1
2 Beds
2 Baths
1,586 SqFt
Key Details
Sold Price $429,000
Property Type Single Family Home
Sub Type Detached
Listing Status Sold
Purchase Type For Sale
Square Footage 1,586 sqft
Price per Sqft $270
MLS Listing ID 40683421
Sold Date 01/06/25
Style Bungalow
Bedrooms 2
Full Baths 1
Half Baths 1
Abv Grd Liv Area 1,586
Originating Board Barrie
Annual Tax Amount $3,577
Property Description
Dreamt of a detached freehold near Lake Simcoes shore? Here is your chance to put your touch on this 50 x 150-foot lot with ranch bungalow with loads of potential! Originally built as a 2-bedroom, 1 bathroom, an addition was later added with another bathroom and great room, easily converted to a 3rd bedroom and primary suite. When you first come into the home an oversized living space greets you. On the other side of the home kitchen, with entrance to the carport and a formal dining room. Don't miss all of the closets and large walk-in pantry. Down the hall two spacious bathrooms and a 4-piece bathroom await. Main floor laundry and to the addition wing of the house the second bathroom and huge back rec room with floor-to-ceiling stone fireplace, more closet space and access to the basement. Outside a large side deck and plenty of property for whatever your family's needs. Enjoy the convenience of a bus stop right out front. A quick walk to Kitchener Park's 25 acres, tennis courts, off-leash waterfront dog park, 2 baseball diamonds, soccer fields, basketball nets and horseshoe pits. Alternatively, take a 3 minute drive to Tudhope parks waterfront, paved bike path, splash pad, pickle ball courts, snack shacks, and more tennis courts and baseball diamonds. 5 minutes to downtown or the Hwy, this home and location couldn't be more perfect for you.
Location
Province ON
County Simcoe County
Area Orillia
Zoning R2
Direction West Street S - Olive Cres
Rooms
Basement Partial, Unfinished
Kitchen 1
Interior
Interior Features Built-In Appliances, Ceiling Fan(s)
Heating Baseboard, Electric, Wood, Wood Stove
Cooling Window Unit(s)
Fireplaces Number 1
Fireplaces Type Wood Burning
Fireplace Yes
Window Features Window Coverings
Appliance Water Heater Owned, Dishwasher, Dryer, Refrigerator, Stove, Washer
Laundry Electric Dryer Hookup, In Area, In-Suite, Inside, Laundry Room, Main Level, Sink
Exterior
Garage Spaces 1.0
Utilities Available At Lot Line-Gas, At Lot Line-Hydro, At Lot Line-Municipal Water, Cable Available, Cell Service, Electricity Available, Garbage/Sanitary Collection, High Speed Internet Avail, Natural Gas Available, Recycling Pickup, Street Lights
Waterfront Description Access to Water,Lake/Pond
View Y/N true
View Clear, Lake, Panoramic, Skyline
Roof Type Asphalt Shing
Porch Patio
Lot Frontage 50.0
Lot Depth 150.0
Garage No
Building
Lot Description Urban, Dog Park, Highway Access, Hospital, Industrial Mall, Library, Open Spaces, Park, Place of Worship, Playground Nearby, Public Parking, Public Transit, Quiet Area, School Bus Route, Schools, Shopping Nearby, Terraced
Faces West Street S - Olive Cres
Foundation Block
Sewer Sewer (Municipal)
Water Municipal
Architectural Style Bungalow
Structure Type Aluminum Siding,Other
New Construction No
Others
Senior Community No
Tax ID 586800017
Ownership Freehold/None
Read Less
Want to know what your home might be worth? Contact us for a FREE valuation!

Our team is ready to help you sell your home for the highest possible price ASAP
Copyright 2025 Information Technology Systems Ontario, Inc.
GET MORE INFORMATION





