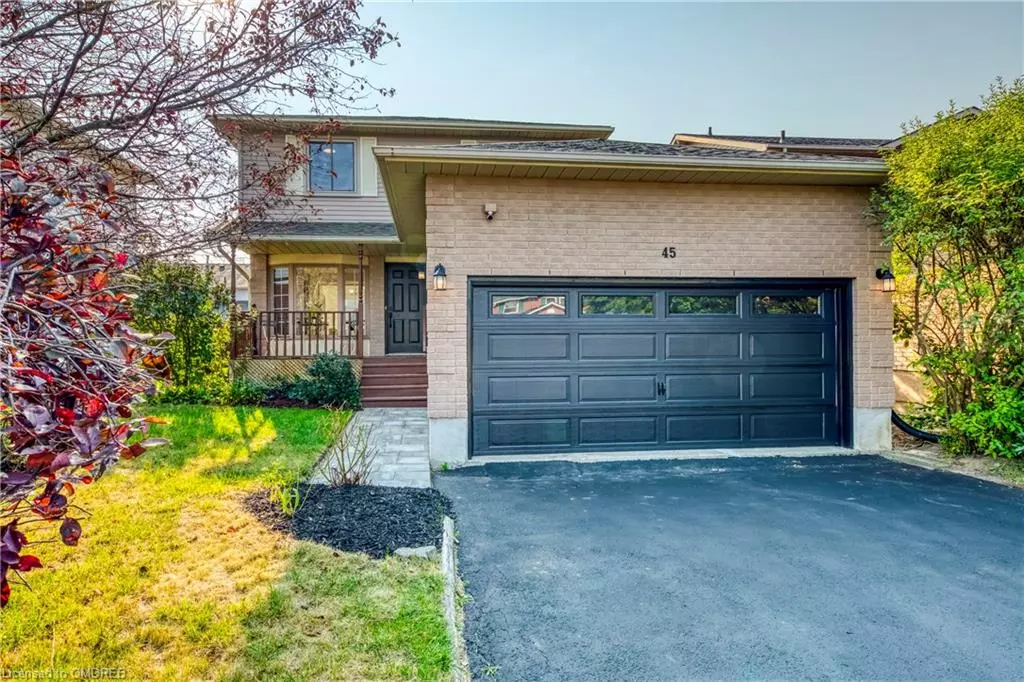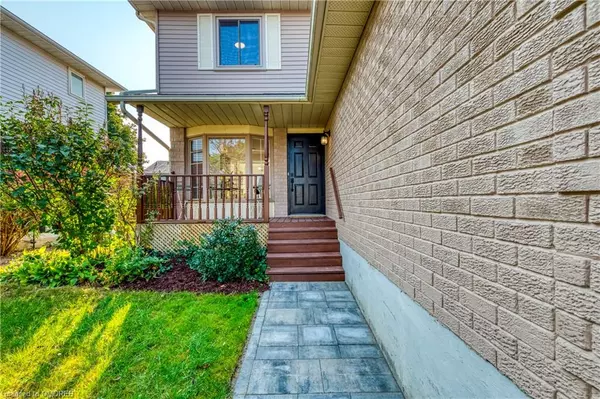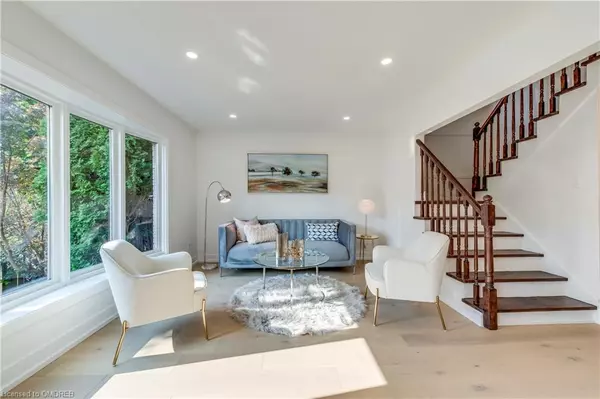$1,029,000
$1,029,000
For more information regarding the value of a property, please contact us for a free consultation.
45 Karsh Crescent Hamilton, ON L0R 2H5
3 Beds
4 Baths
1,450 SqFt
Key Details
Sold Price $1,029,000
Property Type Single Family Home
Sub Type Detached
Listing Status Sold
Purchase Type For Sale
Square Footage 1,450 sqft
Price per Sqft $709
MLS Listing ID 40649247
Sold Date 01/03/25
Style Two Story
Bedrooms 3
Full Baths 3
Half Baths 1
Abv Grd Liv Area 1,450
Originating Board Oakville
Year Built 1988
Annual Tax Amount $5,467
Property Description
Discover this inviting 3-bedroom, 4-bathroom home in a friendly, family-oriented neighborhood, located near Aldershot Go Station, the YMCA, schools, parks, and all essential amenities. The main floor boasts a new modern kitchen with sleek quartz countertops, all engineered hardwood floors throughout the house, brand new appliances and an open living area, while the upper level features a master suite with a private en-suite and two additional bedrooms and renovated bathroom . The finished basement offers versatile extra living space with a new bathroom, laundry and new carpet. Enjoy the outdoors in the beautifully landscaped backyard with a deck, perfect for relaxation and entertaining. This updated home combines comfort, style, and convenience in one desirable location.
Location
Province ON
County Hamilton
Area 46 - Waterdown
Zoning R1-1
Direction 45 Karsh Crescent, Waterdown, ON L0R 2H5
Rooms
Basement Full, Finished
Kitchen 1
Interior
Interior Features Auto Garage Door Remote(s), Built-In Appliances, Central Vacuum
Heating Forced Air
Cooling Central Air
Fireplace No
Appliance Water Heater, Built-in Microwave, Dishwasher, Dryer, Range Hood, Refrigerator, Stove, Washer
Exterior
Parking Features Attached Garage, Garage Door Opener
Garage Spaces 2.0
Roof Type Asphalt Shing
Lot Frontage 43.0
Garage Yes
Building
Lot Description Urban, Schools, Shopping Nearby
Faces 45 Karsh Crescent, Waterdown, ON L0R 2H5
Foundation Concrete Perimeter
Sewer Sewer (Municipal)
Water Municipal
Architectural Style Two Story
Structure Type Brick,Vinyl Siding
New Construction No
Others
Senior Community No
Tax ID 175610172
Ownership Freehold/None
Read Less
Want to know what your home might be worth? Contact us for a FREE valuation!

Our team is ready to help you sell your home for the highest possible price ASAP
Copyright 2025 Information Technology Systems Ontario, Inc.
GET MORE INFORMATION





