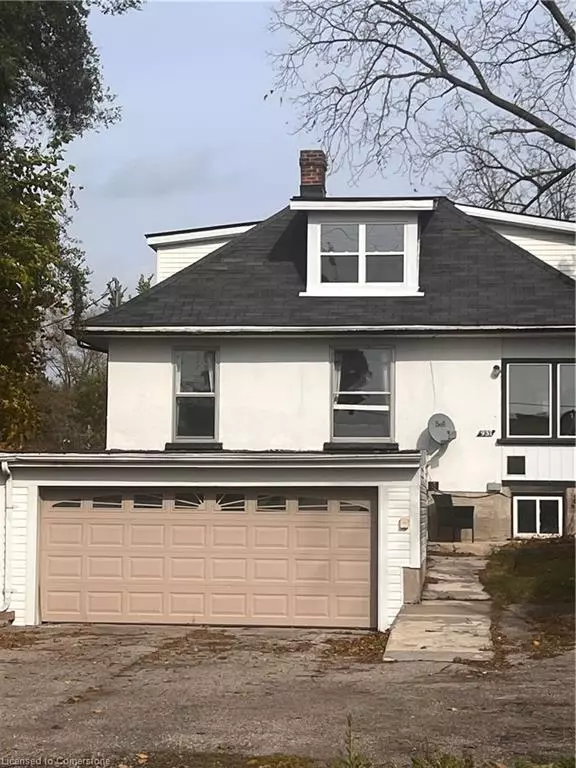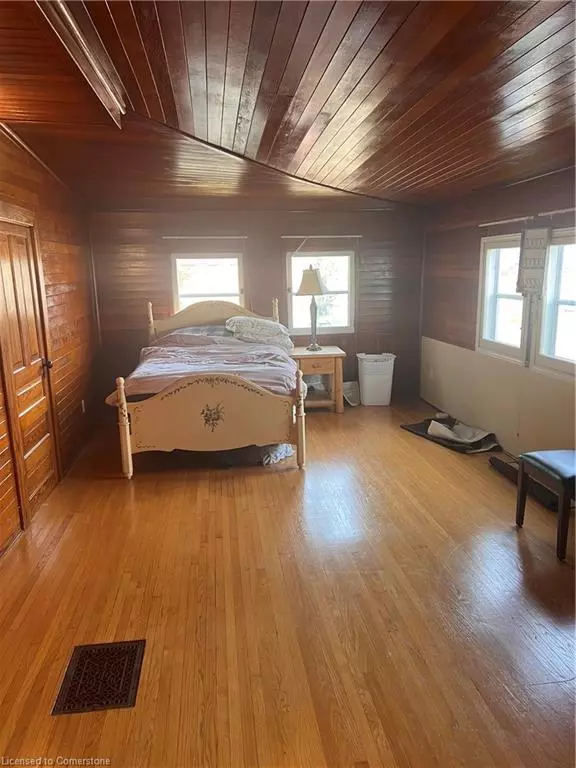$499,999
$499,999
For more information regarding the value of a property, please contact us for a free consultation.
937 Duke Street Cambridge, ON N3H 3V1
3 Beds
2 Baths
1,394 SqFt
Key Details
Sold Price $499,999
Property Type Single Family Home
Sub Type Detached
Listing Status Sold
Purchase Type For Sale
Square Footage 1,394 sqft
Price per Sqft $358
MLS Listing ID 40682256
Sold Date 01/03/25
Style 1.5 Storey
Bedrooms 3
Full Baths 1
Half Baths 1
Abv Grd Liv Area 1,394
Originating Board Waterloo Region
Annual Tax Amount $3,426
Property Description
For Sale: 937 Duke St., Cambridge, Ontario
Welcome to 937 Duke Street, a charming property located in the Preston part of Cambridge. This home is perfect for families, or investors looking for something to upgrade and gain some long term value. This property has almost 1400sqft and a double car garage and located in a very convenient area. other features include:
• Proximity to Downtown Preston: Enjoy shops, cafes, and restaurants just minutes away.
• Top-Rated Schools: Ideal for families with children of all ages.
• Parks and Trails: Explore nearby walking and biking trails.
• Easy Commute: Quick access to Highway 401 for seamless travel to Kitchener, Waterloo, and beyond.
Location
Province ON
County Waterloo
Area 15 - Preston
Zoning RES
Direction Lowther/King St
Rooms
Basement Partial, Unfinished
Kitchen 1
Interior
Interior Features None
Heating Forced Air
Cooling Central Air
Fireplace No
Appliance Dishwasher, Dryer, Microwave, Refrigerator, Washer
Exterior
Parking Features Attached Garage, Mutual/Shared
Garage Spaces 2.0
Roof Type Asphalt Shing
Lot Frontage 33.0
Lot Depth 166.0
Garage Yes
Building
Lot Description Urban, City Lot, High Traffic Area, Highway Access, Library, Major Highway, Park, Place of Worship, Public Parking, Public Transit, Schools, Shopping Nearby
Faces Lowther/King St
Foundation Poured Concrete
Sewer Sewer (Municipal)
Water Municipal
Architectural Style 1.5 Storey
Structure Type Aluminum Siding
New Construction No
Others
Senior Community No
Tax ID 300610001
Ownership Freehold/None
Read Less
Want to know what your home might be worth? Contact us for a FREE valuation!

Our team is ready to help you sell your home for the highest possible price ASAP
Copyright 2025 Information Technology Systems Ontario, Inc.
GET MORE INFORMATION





