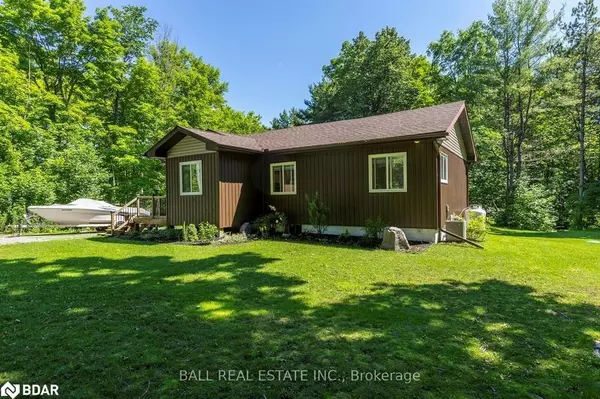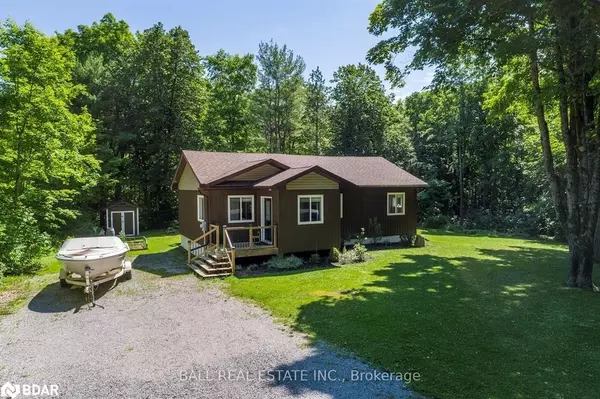$535,000
$535,000
For more information regarding the value of a property, please contact us for a free consultation.
69 Mt Julian-Viamede Road North Kawartha Twp, ON K0L 3G0
3 Beds
2 Baths
1,000 SqFt
Key Details
Sold Price $535,000
Property Type Single Family Home
Sub Type Detached
Listing Status Sold
Purchase Type For Sale
Square Footage 1,000 sqft
Price per Sqft $535
MLS Listing ID 40628459
Sold Date 12/05/24
Style Bungalow
Bedrooms 3
Full Baths 2
Abv Grd Liv Area 1,000
Originating Board Barrie
Annual Tax Amount $1,909
Lot Size 1.460 Acres
Acres 1.46
Property Description
Welcome to 69 Mt. Julian-Viamede Road in Woodview. This charming 3-bedroom, 2-bath bungalow is set on 1.4 acres, surrounded by beautiful trees, and includes a large vegetable garden. It backs onto hundreds of acres of crown land.giving you privacy on your back deck and yard.
Located just minutes from Stony Lake, this meticulously maintained home offers a serene country lifestyle while being a convenient 20-minute drive to Lakefield and approximately 40 minutes to Peterborough. The picturesque commute is a delight in every season.
Perfect for a small family or those looking to downsize, the home features a recently renovated open-concept layout, complete with a kitchen island ideal for gatherings. It includes 2 bedrooms upstairs with a 4-piece bath, and a 3rd bedroom downstairs with an additional 3-piece bath. The finished basement is spacious, featuring a bright family room, a large unfinished utility/laundry room with extra storage, and even space for a small gym.
Additional highlights include a work shed and a basement walkout with a separate entrance. Don't miss out—book your showing today to explore this beautiful home!
Location
Province ON
County Peterborough
Area North Kawartha
Zoning RES
Direction TAKE HWY 28 NORTH OF BIG CEDAR, TAKE A RIGHT ONTO MT. JULIAN VIAMEDE RD. PROPERTY IS ON YOUR LEFT APPROX 5 HOUSES IN
Rooms
Basement Walk-Up Access, Full, Finished
Kitchen 1
Interior
Interior Features Built-In Appliances, In-law Capability
Heating Forced Air-Propane
Cooling Central Air
Fireplace No
Appliance Dishwasher, Dryer, Microwave, Refrigerator, Stove, Washer
Exterior
Utilities Available Propane
Waterfront Description Access to Water,Lake/Pond
Roof Type Shingle
Lot Frontage 203.97
Lot Depth 305.8
Garage No
Building
Lot Description Rural, Rectangular, Beach, Highway Access, Hospital
Faces TAKE HWY 28 NORTH OF BIG CEDAR, TAKE A RIGHT ONTO MT. JULIAN VIAMEDE RD. PROPERTY IS ON YOUR LEFT APPROX 5 HOUSES IN
Foundation Block
Sewer Septic Tank
Water Drilled Well
Architectural Style Bungalow
Structure Type Vinyl Siding
New Construction No
Others
Senior Community No
Tax ID 283030142
Ownership Freehold/None
Read Less
Want to know what your home might be worth? Contact us for a FREE valuation!

Our team is ready to help you sell your home for the highest possible price ASAP
Copyright 2025 Information Technology Systems Ontario, Inc.
GET MORE INFORMATION





