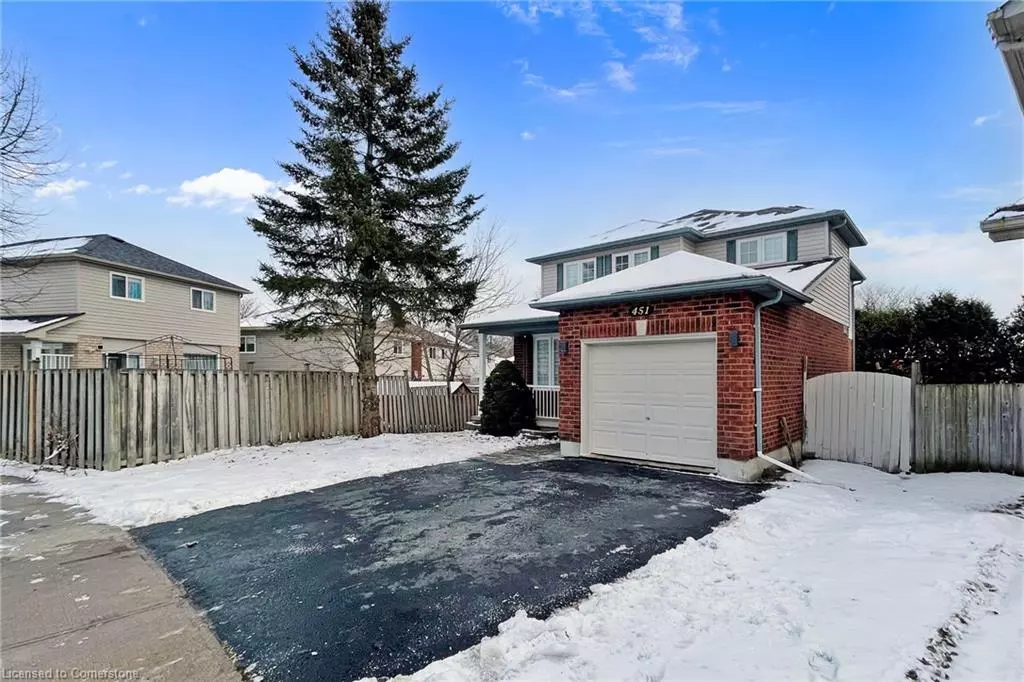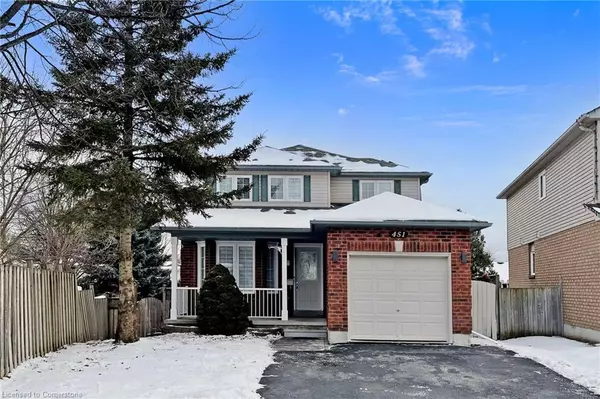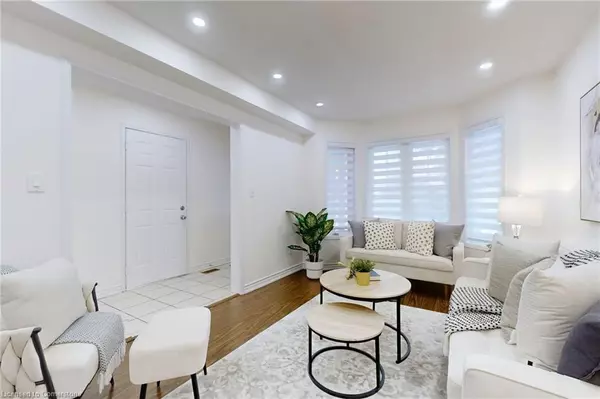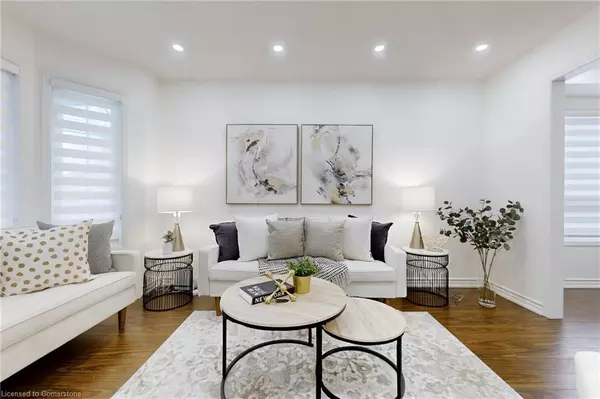451 Compton Crescent Oshawa, ON L1G 8C7
3 Beds
4 Baths
1,758 SqFt
UPDATED:
01/17/2025 05:35 AM
Key Details
Property Type Single Family Home
Sub Type Detached
Listing Status Active
Purchase Type For Sale
Square Footage 1,758 sqft
Price per Sqft $591
MLS Listing ID 40691096
Style Two Story
Bedrooms 3
Full Baths 2
Half Baths 2
Abv Grd Liv Area 1,758
Originating Board Mississauga
Year Built 1999
Annual Tax Amount $5,526
Property Description
Bright Foyer W/Mirrored Hall Closet Door; Main Floor Laundry; Kitchen W/Breakfast
Area Overlooks Family Room; Walkout To Deck& Large Pie Shape Fenced Backyard;
Master Br W/Ensuite & Walk- In Closet; Fabolous Finished Bright Walkout basement,
with additional bedroom & Great Rm W/Gas Fireplace, Walkout To Lower Deck.
Walking Dis. To Mall; Washrooms upgraded with new Vanity and smart mirrors. Brand
new blinds. Move in & Enjoy.
Walkout basement can be converted to a secondary unit for Rental potential
Location
Province ON
County Durham
Area Oshawa
Zoning A
Direction Beatrice E /Townbridge N
Rooms
Basement Full, Finished
Kitchen 1
Interior
Interior Features Auto Garage Door Remote(s)
Heating Forced Air, Natural Gas
Cooling Central Air
Fireplaces Number 1
Fireplaces Type Gas
Fireplace Yes
Window Features Window Coverings
Appliance Dishwasher, Dryer, Range Hood, Refrigerator, Stove, Washer
Laundry Main Level
Exterior
Parking Features Attached Garage, Garage Door Opener
Garage Spaces 1.0
Roof Type Asphalt Shing
Lot Frontage 29.53
Garage Yes
Building
Lot Description Urban, Arts Centre, Corner Lot, Park, Rec./Community Centre, Schools, Shopping Nearby
Faces Beatrice E /Townbridge N
Foundation Concrete Perimeter
Sewer Sewer (Municipal)
Water Municipal
Architectural Style Two Story
Structure Type Brick,Vinyl Siding
New Construction No
Others
Senior Community No
Tax ID 250810792
Ownership Freehold/None
GET MORE INFORMATION





