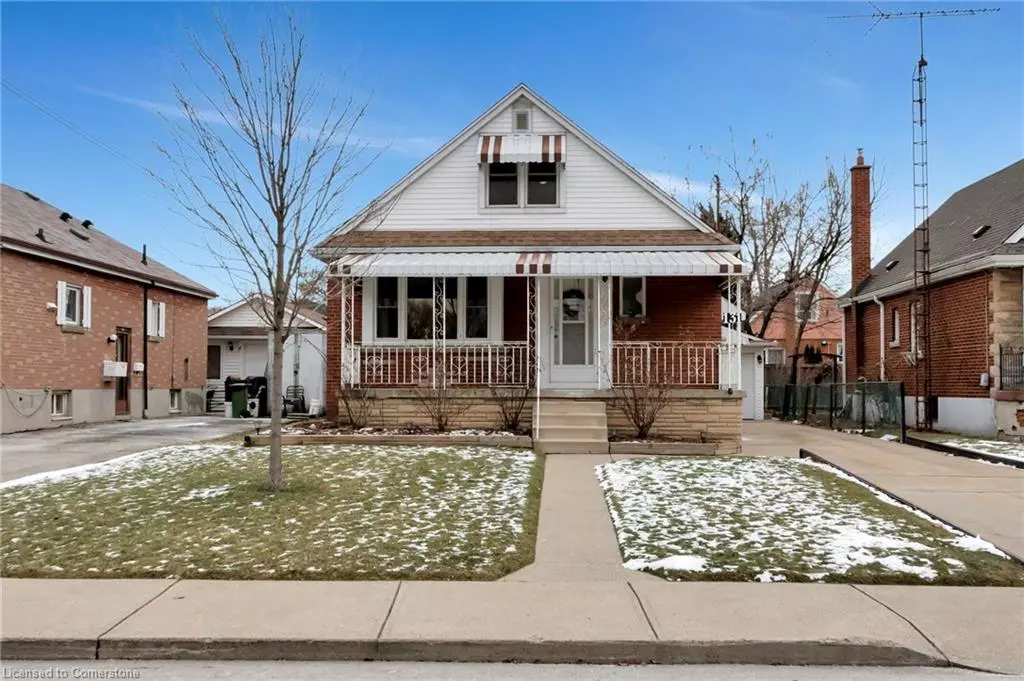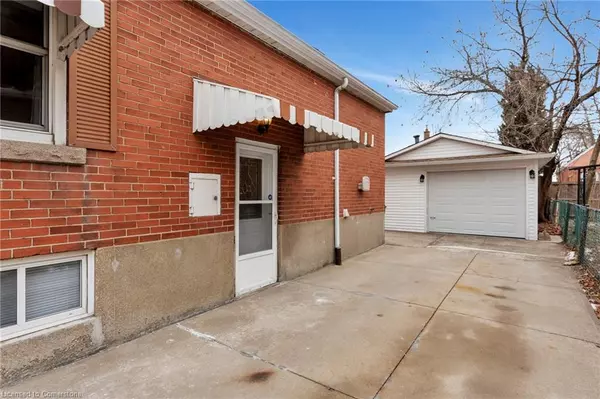131 East 42nd Street Hamilton, ON L8T 3A2
4 Beds
2 Baths
1,101 SqFt
OPEN HOUSE
Sat Jan 18, 2:00pm - 4:00pm
Sun Jan 19, 2:00pm - 4:00pm
UPDATED:
01/18/2025 05:33 AM
Key Details
Property Type Single Family Home
Sub Type Detached
Listing Status Active
Purchase Type For Sale
Square Footage 1,101 sqft
Price per Sqft $752
MLS Listing ID 40690950
Style 1.5 Storey
Bedrooms 4
Full Baths 2
Abv Grd Liv Area 1,870
Originating Board Hamilton - Burlington
Annual Tax Amount $4,357
Property Description
Upstairs, you'll find two more spacious bedrooms, offering plenty of room for family or guests. The full basement includes another 4-pc bath, bedroom, and a large family room area, ideal for relaxing or hosting gatherings. A separate side door entrance makes this lower level very appealing for an in-law suite.
Outside, the property truly shines with a large out-building (with hydro), perfect for extra storage, a workshop, or a hobby space. The extra-deep, 1.5-car garage provides even more storage options and secure parking. Pride of ownership is evident throughout this clean and well-cared-for home, making it a must-see for those seeking both comfort and convenience.
Location
Province ON
County Hamilton
Area 25 - Hamilton Mountain
Zoning C
Direction South on Upper Gage Ave from Concession, East on Queensdale Ave E, North on East 42nd
Rooms
Other Rooms Workshop
Basement Separate Entrance, Full, Finished
Kitchen 1
Interior
Interior Features Ceiling Fan(s)
Heating Forced Air, Natural Gas
Cooling Central Air
Fireplace No
Appliance Water Heater, Dishwasher, Dryer, Refrigerator, Stove, Washer
Laundry In Basement, In-Suite
Exterior
Parking Features Detached Garage
Garage Spaces 1.5
Roof Type Asphalt Shing
Lot Frontage 43.5
Lot Depth 95.0
Garage Yes
Building
Lot Description Urban, Highway Access, Hospital, Library, Park, Place of Worship, Playground Nearby, Public Transit, Rec./Community Centre, Schools, Shopping Nearby
Faces South on Upper Gage Ave from Concession, East on Queensdale Ave E, North on East 42nd
Foundation Block
Sewer Sewer (Municipal)
Water Municipal
Architectural Style 1.5 Storey
Structure Type Brick,Vinyl Siding
New Construction No
Others
Senior Community No
Tax ID 170650135
Ownership Freehold/None
GET MORE INFORMATION





