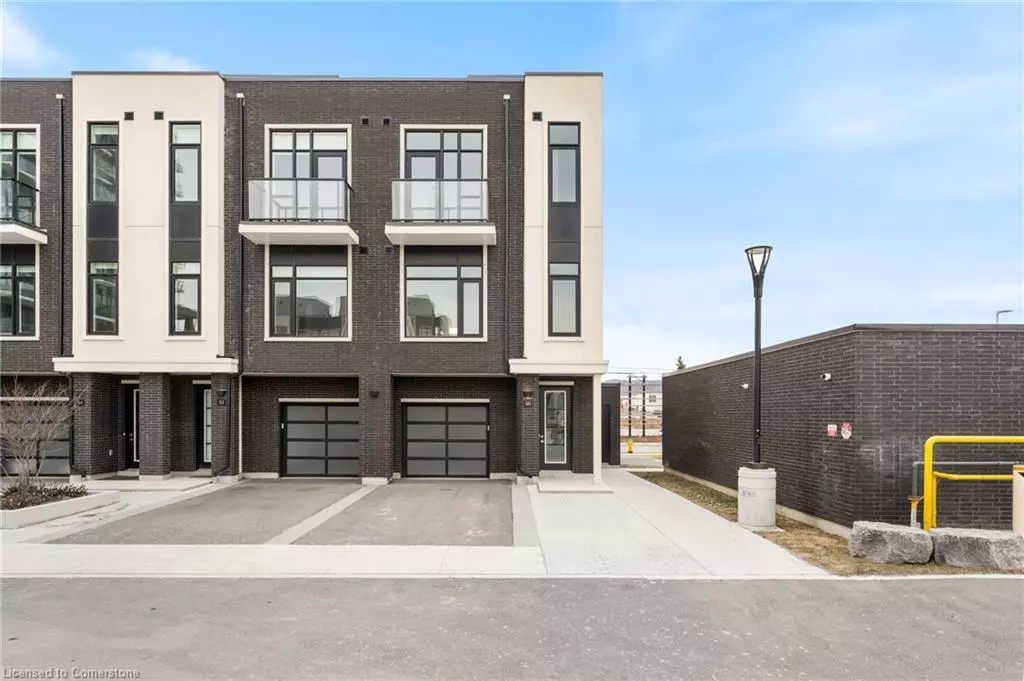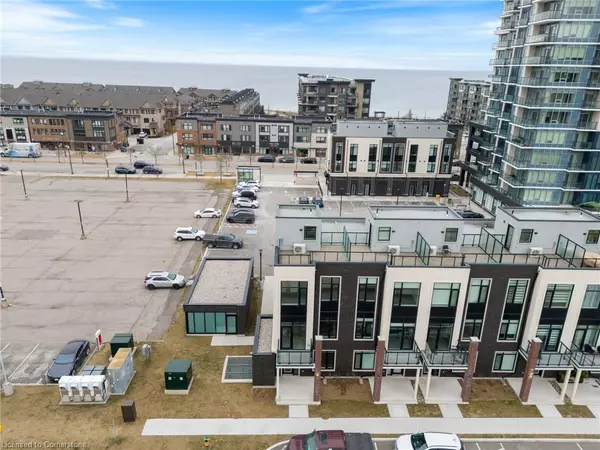50 Windward Drive Grimsby, ON L3M 4E8
3 Beds
3 Baths
2,041 SqFt
OPEN HOUSE
Sun Jan 19, 2:00am - 4:00pm
UPDATED:
01/18/2025 05:33 AM
Key Details
Property Type Townhouse
Sub Type Row/Townhouse
Listing Status Active
Purchase Type For Sale
Square Footage 2,041 sqft
Price per Sqft $391
MLS Listing ID 40686901
Style 3 Storey
Bedrooms 3
Full Baths 2
Half Baths 1
HOA Fees $475/mo
HOA Y/N Yes
Abv Grd Liv Area 2,041
Originating Board Hamilton - Burlington
Annual Tax Amount $4,585
Property Description
Location
Province ON
County Niagara
Area Grimsby
Zoning C5
Direction Winston Rd to Windward Dr
Rooms
Basement Walk-Out Access, None
Kitchen 1
Interior
Interior Features Air Exchanger, Built-In Appliances
Heating Forced Air
Cooling Central Air
Fireplace No
Appliance Built-in Microwave, Dishwasher, Dryer, Refrigerator, Stove, Washer
Laundry In-Suite
Exterior
Exterior Feature Balcony
Parking Features Attached Garage, Asphalt
Garage Spaces 1.0
Waterfront Description Lake/Pond
Roof Type Flat
Porch Open, Terrace
Garage Yes
Building
Lot Description Urban, Beach, City Lot, Hospital, Marina, Place of Worship, Public Parking, Schools, Shopping Nearby, Trails
Faces Winston Rd to Windward Dr
Foundation Poured Concrete, Slab
Sewer Sewer (Municipal)
Water Municipal
Architectural Style 3 Storey
Structure Type Brick Veneer,Stucco
New Construction No
Schools
Elementary Schools Smith Ps, Our Lady Of Fatima, St. Joseph
High Schools West Niagara Ss, Blessed Trinity
Others
HOA Fee Include Insurance,Common Elements
Senior Community No
Tax ID 465450001
Ownership Condominium
GET MORE INFORMATION





