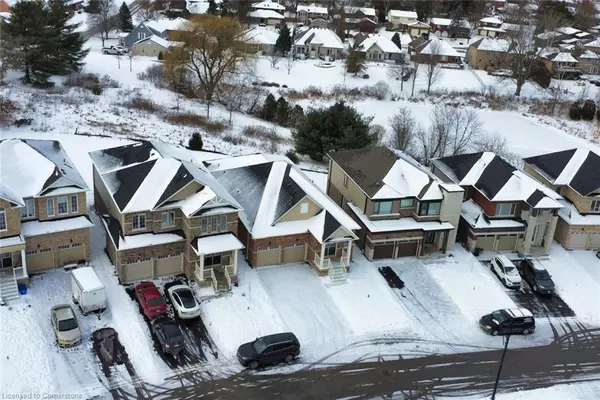25 Ford Street Paris, ON N3L 0M6
2 Beds
2 Baths
1,806 SqFt
UPDATED:
01/17/2025 05:36 PM
Key Details
Property Type Single Family Home
Sub Type Detached
Listing Status Active
Purchase Type For Sale
Square Footage 1,806 sqft
Price per Sqft $471
MLS Listing ID 40685164
Style Bungalow
Bedrooms 2
Full Baths 2
Abv Grd Liv Area 1,806
Originating Board Hamilton - Burlington
Annual Tax Amount $1
Property Description
within the new and desirable Paris Riverside community. Currently under construction, allowing the Buyer to select and customize their own luxury finishes including hardwood floors, and granite or quartz countertops from builder's selection. This spacious bungalow design offers 1806 sq ft of modern, open-concept living space, steps to the Grand River in the trendy town of Paris, Ontario. The sunny chef-inspired kitchen with extended height cabinets and centre island is open to the main level family room complete with a cozy gas fireplace and a large picture window showcasing your private, over-sized lot which backs onto a tranquil pond with no rear neighbours. The primary retreat includes a luxurious 4-piece ensuite and a sizeable walk-in closet. The full basement has many possibilities for additional living space, featuring a rough-in for a 3pc bathroom and over-sized windows. Additional features include a separate dining room, main floor laundry room/mud room with inside access to the double car garage, energy star qualified windows, furnace and HRV(Heat recovery ventilator),rear deck. Imagine living just steps away from the Grand River, Ponds, and tranquil nature trails, perfect for outdoor enthusiasts. Within walking distance of downtown Paris and it's fabulous boutique shops, restaurants, schools and parks. Easy highwy access. A must to see! Offers on Builder's forms only. Some photos have been virtually staged.
Location
Province ON
County Brant County
Area 2105 - Paris
Zoning R1-35
Direction Paris Links Rd to Heming St to Ford St
Rooms
Basement Other, Full, Unfinished
Kitchen 1
Interior
Interior Features Central Vacuum Roughed-in, In-law Capability
Heating Forced Air, Natural Gas
Cooling None
Fireplaces Type Family Room, Gas
Fireplace Yes
Appliance Instant Hot Water, Dishwasher, Dryer, Refrigerator, Stove, Washer
Laundry Main Level
Exterior
Parking Features Attached Garage
Garage Spaces 2.0
Waterfront Description River/Stream
View Y/N true
View Pond
Roof Type Asphalt Shing
Porch Deck
Lot Frontage 38.5
Lot Depth 139.33
Garage Yes
Building
Lot Description Urban, Irregular Lot, Park, Schools, Shopping Nearby
Faces Paris Links Rd to Heming St to Ford St
Foundation Concrete Perimeter
Sewer Sewer (Municipal)
Water Municipal
Architectural Style Bungalow
Structure Type Brick,Concrete,Vinyl Siding
New Construction No
Others
Senior Community No
Tax ID 322570300
Ownership Freehold/None
GET MORE INFORMATION





