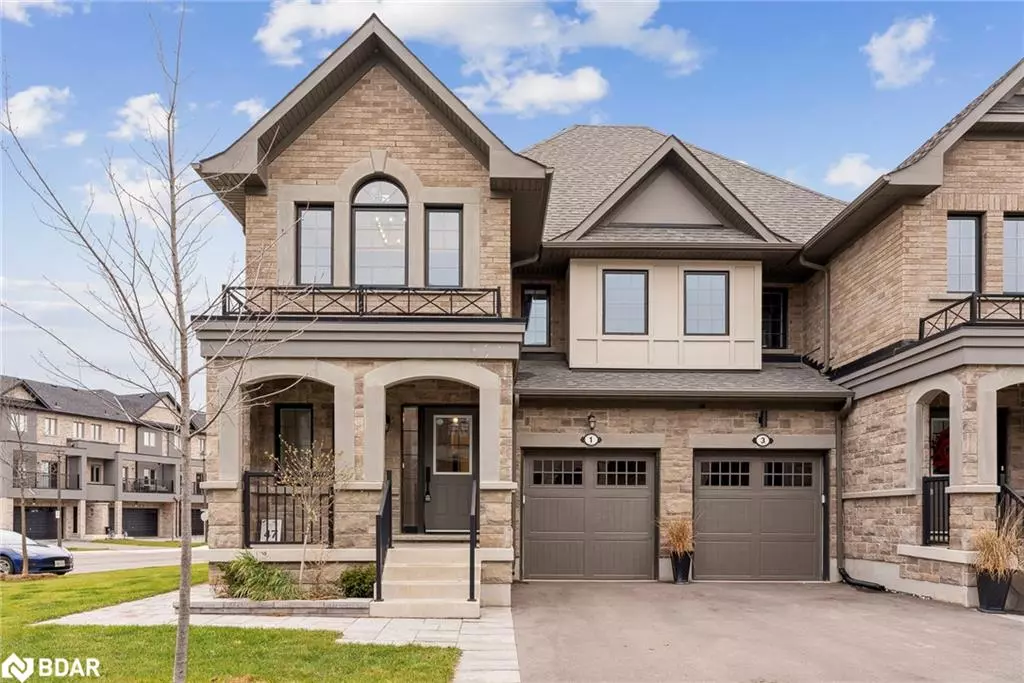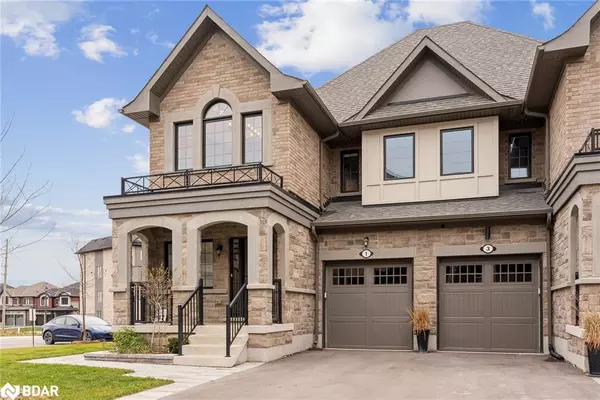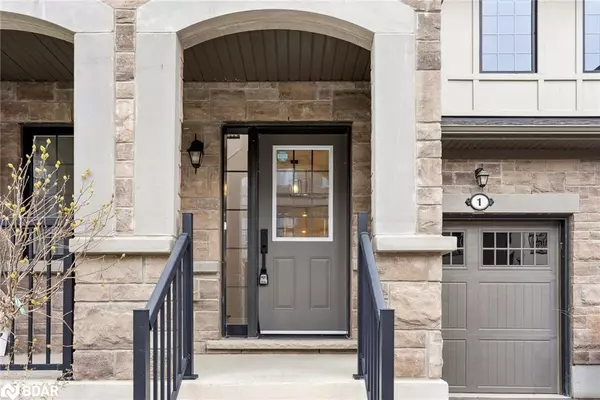1 Alan Williams Trail Uxbridge, ON L9P 0R5
4 Beds
4 Baths
2,055 SqFt
UPDATED:
01/14/2025 07:25 PM
Key Details
Property Type Single Family Home
Sub Type Single Family Residence
Listing Status Active
Purchase Type For Sale
Square Footage 2,055 sqft
Price per Sqft $498
MLS Listing ID 40690254
Style Two Story
Bedrooms 4
Full Baths 3
Half Baths 1
Abv Grd Liv Area 2,055
Originating Board Barrie
Year Built 2022
Annual Tax Amount $6,391
Property Description
Location
Province ON
County Durham
Area Uxbridge
Zoning Residential
Direction Ballinger Way
Rooms
Basement Walk-Out Access, Full, Finished
Kitchen 1
Interior
Interior Features High Speed Internet, Auto Garage Door Remote(s), Water Meter
Heating Fireplace-Gas, Forced Air, Natural Gas
Cooling Central Air
Fireplaces Number 1
Fireplaces Type Gas
Fireplace Yes
Appliance Water Heater, Dishwasher, Dryer, Range Hood, Refrigerator, Stove, Washer
Laundry Sink, Upper Level
Exterior
Parking Features Attached Garage, Garage Door Opener, Asphalt
Garage Spaces 2.0
Fence Full
Utilities Available Cell Service, Electricity Connected, Garbage/Sanitary Collection, Natural Gas Connected, Recycling Pickup, Street Lights, Phone Connected
Roof Type Asphalt Shing
Handicap Access None
Porch Deck, Porch
Lot Frontage 32.14
Lot Depth 109.88
Garage Yes
Building
Lot Description Urban, City Lot, Near Golf Course, Greenbelt, Hospital, Landscaped, Library, Place of Worship, Rec./Community Centre, Schools, Shopping Nearby
Faces Ballinger Way
Foundation Concrete Perimeter
Sewer Sewer (Municipal)
Water Municipal-Metered
Architectural Style Two Story
Structure Type Brick,Stone
New Construction No
Schools
Elementary Schools Joseph Gould Public School
High Schools Uxbridge Secondary School
Others
Senior Community No
Tax ID 268460796
Ownership Freehold/None
GET MORE INFORMATION





