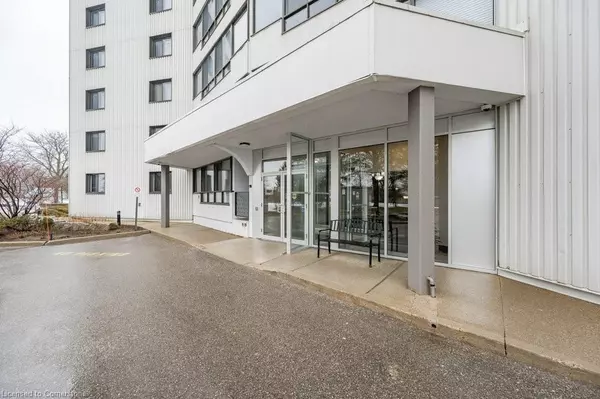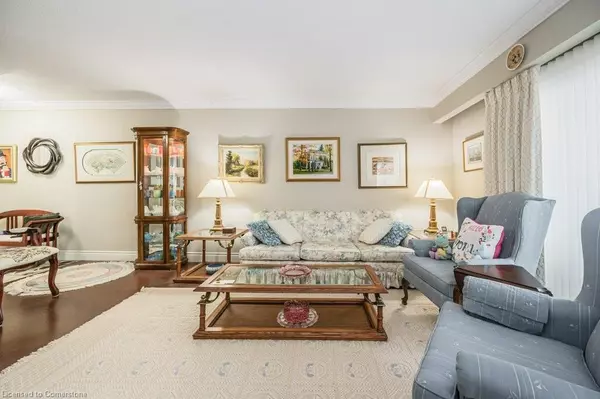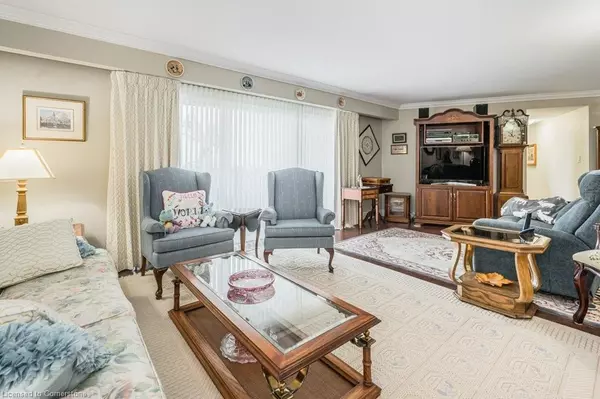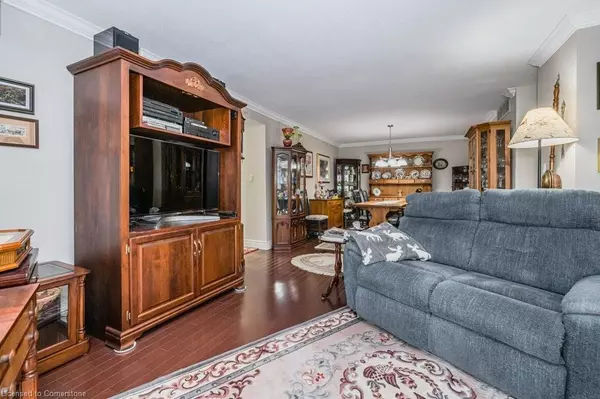250 Glenridge Drive #1106 Waterloo, ON N2J 4H8
3 Beds
2 Baths
1,743 SqFt
UPDATED:
01/13/2025 09:20 PM
Key Details
Property Type Condo
Sub Type Condo/Apt Unit
Listing Status Active
Purchase Type For Sale
Square Footage 1,743 sqft
Price per Sqft $378
MLS Listing ID 40687948
Style 1 Storey/Apt
Bedrooms 3
Full Baths 2
HOA Fees $1,010/mo
HOA Y/N Yes
Abv Grd Liv Area 1,743
Originating Board Waterloo Region
Year Built 1974
Annual Tax Amount $4,351
Property Description
Location
Province ON
County Waterloo
Area 1 - Waterloo East
Zoning RMU-20
Direction UNIVERSITY AVE E / GLENRIDGE DR
Rooms
Basement None
Kitchen 1
Interior
Interior Features Auto Garage Door Remote(s)
Heating Electric Forced Air
Cooling Central Air
Fireplace No
Appliance Built-in Microwave, Dishwasher, Dryer, Refrigerator, Stove, Washer
Laundry In-Suite
Exterior
Pool Indoor
Utilities Available Cable Available, Cell Service, Electricity Connected, Garbage/Sanitary Collection, High Speed Internet Avail, Recycling Pickup, Street Lights, Phone Available
View Y/N true
View City
Roof Type Flat
Porch Enclosed, Open
Lot Frontage 1007.0
Lot Depth 1591.0
Garage Yes
Building
Lot Description Urban, Major Anchor, Park, Public Transit, Regional Mall, Schools, Shopping Nearby, Trails
Faces UNIVERSITY AVE E / GLENRIDGE DR
Foundation Poured Concrete
Sewer Sewer (Municipal)
Water Municipal
Architectural Style 1 Storey/Apt
Structure Type Aluminum Siding
New Construction No
Others
HOA Fee Include Insurance,Building Maintenance,Parking,Water
Senior Community No
Tax ID 231590066
Ownership Condominium
GET MORE INFORMATION





