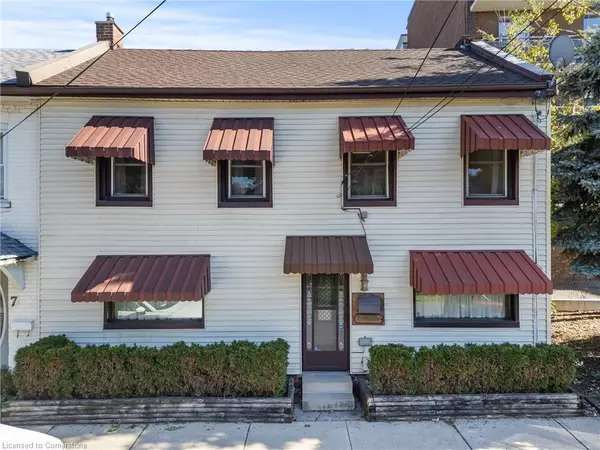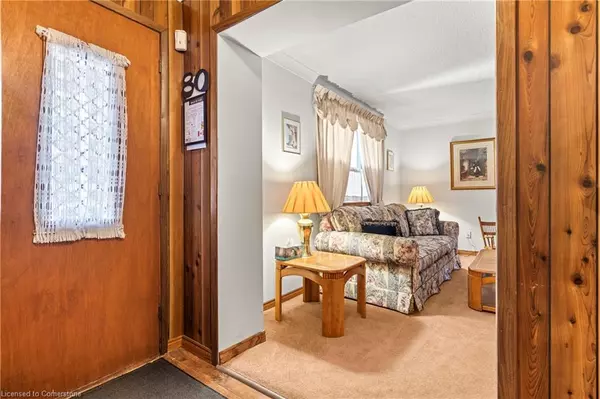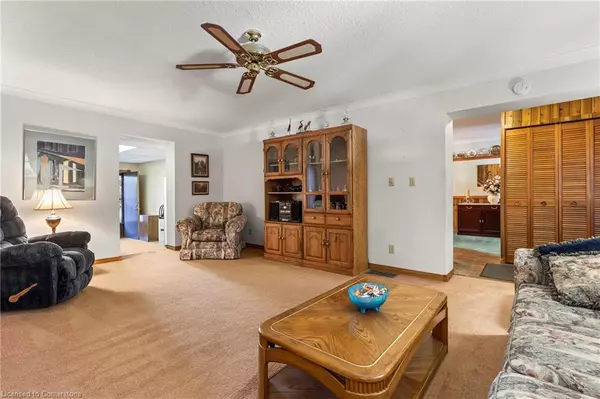11 Ford Street Hamilton, ON L8N 2P4
4 Beds
2 Baths
1,980 SqFt
OPEN HOUSE
Sat Jan 18, 2:00pm - 4:00pm
Sun Jan 19, 2:00pm - 4:00pm
UPDATED:
01/13/2025 09:00 PM
Key Details
Property Type Townhouse
Sub Type Row/Townhouse
Listing Status Active
Purchase Type For Sale
Square Footage 1,980 sqft
Price per Sqft $302
MLS Listing ID 40689925
Style Two Story
Bedrooms 4
Full Baths 2
Abv Grd Liv Area 1,980
Originating Board Hamilton - Burlington
Annual Tax Amount $4,152
Property Description
Location
Province ON
County Hamilton
Area 14 - Hamilton Centre
Zoning R1
Direction South on Wellington to Grove St. First left off Grove is Ford St.
Rooms
Other Rooms Shed(s), Workshop
Basement Walk-Up Access, Partial, Unfinished
Kitchen 1
Interior
Interior Features Central Vacuum
Heating Forced Air, Natural Gas
Cooling Central Air
Fireplaces Number 1
Fireplaces Type Gas
Fireplace Yes
Appliance Oven, Dishwasher, Dryer, Microwave, Refrigerator, Stove, Washer
Laundry In Basement
Exterior
Parking Features Detached Garage, Heated, In/Out Parking
Garage Spaces 1.0
Roof Type Asphalt
Lot Frontage 32.96
Lot Depth 102.52
Garage Yes
Building
Lot Description Urban, Business Centre, City Lot, Highway Access, Hospital, Library, Place of Worship, Playground Nearby, Public Transit, Schools, Shopping Nearby, Trails
Faces South on Wellington to Grove St. First left off Grove is Ford St.
Foundation Stone
Sewer Sewer (Municipal)
Water Municipal
Architectural Style Two Story
Structure Type Vinyl Siding
New Construction No
Schools
Elementary Schools Queen Victoria, Bennetto (Fi) Westdale (Fi) / St.Patrick, St.Joesph (Fi)
High Schools Bernie Custis/ Cathedral
Others
Senior Community No
Tax ID 171740149
Ownership Freehold/None
GET MORE INFORMATION





