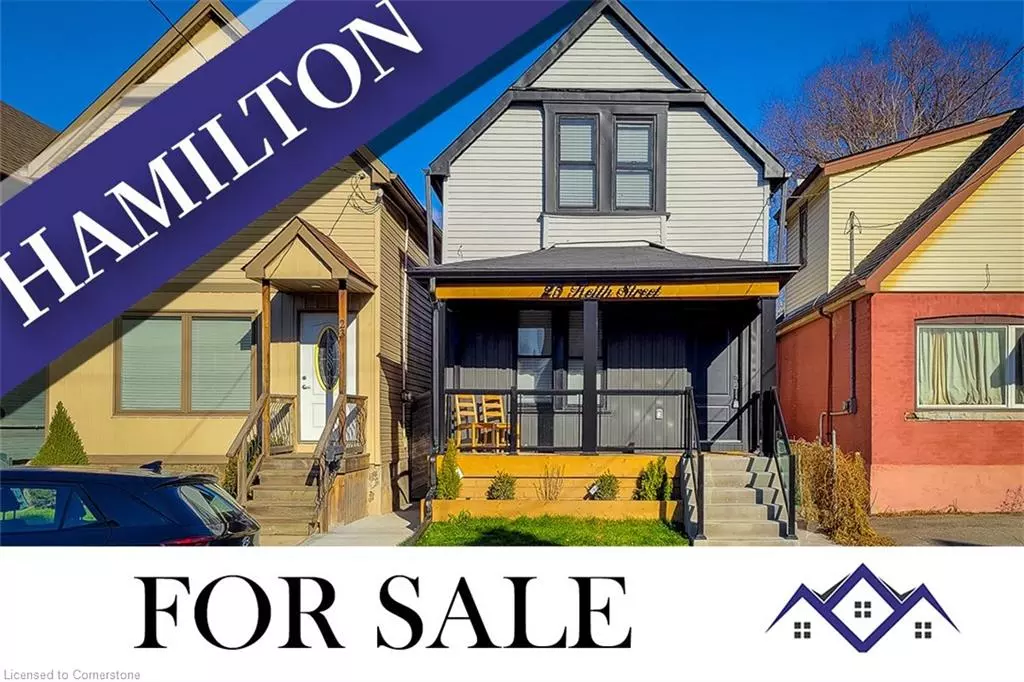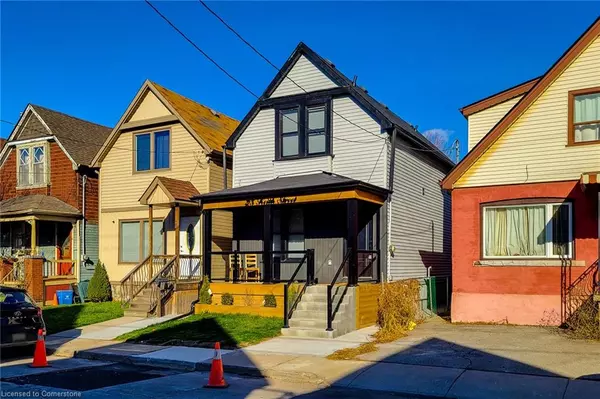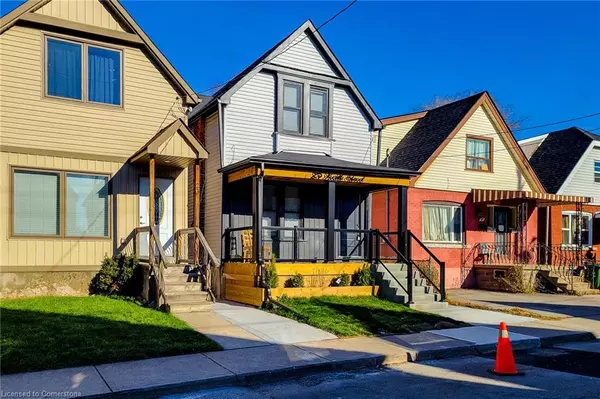25 Keith Street Hamilton, ON L8L 3R9
3 Beds
3 Baths
1,197 SqFt
OPEN HOUSE
Sat Jan 18, 12:00pm - 3:00pm
UPDATED:
01/17/2025 04:34 PM
Key Details
Property Type Single Family Home
Sub Type Detached
Listing Status Active
Purchase Type For Sale
Square Footage 1,197 sqft
Price per Sqft $333
MLS Listing ID 40689009
Style Two Story
Bedrooms 3
Full Baths 2
Half Baths 1
Abv Grd Liv Area 1,649
Originating Board Hamilton - Burlington
Property Description
Every aspect of this home has been upgraded and modernized. Engineered Hardwood flooring all throughout, Spray foam insulation and waterproofed basement with sump pump, Quartz Countertops and backsplash with waterfall island, Wine rack, His-Her's closets in Primary bedroom, front porch with glass railing, oak stairs with metal railings.
All New electrical, plumbing, HVAC and A/C
Location
Province ON
County Hamilton
Area 13 - Hamilton Centre
Zoning R1a
Direction Keith St, between Emerald st north and Wentworth St North
Rooms
Basement Full, Finished
Kitchen 1
Interior
Interior Features Built-In Appliances, In-law Capability, Upgraded Insulation
Heating Forced Air, Natural Gas
Cooling Central Air
Fireplace No
Window Features Window Coverings
Appliance Range, Instant Hot Water, Oven, Built-in Microwave, Dishwasher, Dryer, Range Hood, Refrigerator, Stove
Laundry In Kitchen, Main Level
Exterior
Parking Features Concrete
Waterfront Description Lake/Pond
Roof Type Asphalt Shing
Lot Frontage 20.03
Lot Depth 100.21
Garage No
Building
Lot Description Urban, Ample Parking, City Lot, Highway Access, Hospital, Landscaped, Major Highway, Marina, Park, Playground Nearby, Public Transit, Quiet Area, Rail Access, School Bus Route, Schools, Shopping Nearby
Faces Keith St, between Emerald st north and Wentworth St North
Foundation Concrete Perimeter
Sewer Sewer (Municipal)
Water Municipal
Architectural Style Two Story
Structure Type Vinyl Siding
New Construction No
Others
Senior Community No
Tax ID 171890219
Ownership Freehold/None
GET MORE INFORMATION





