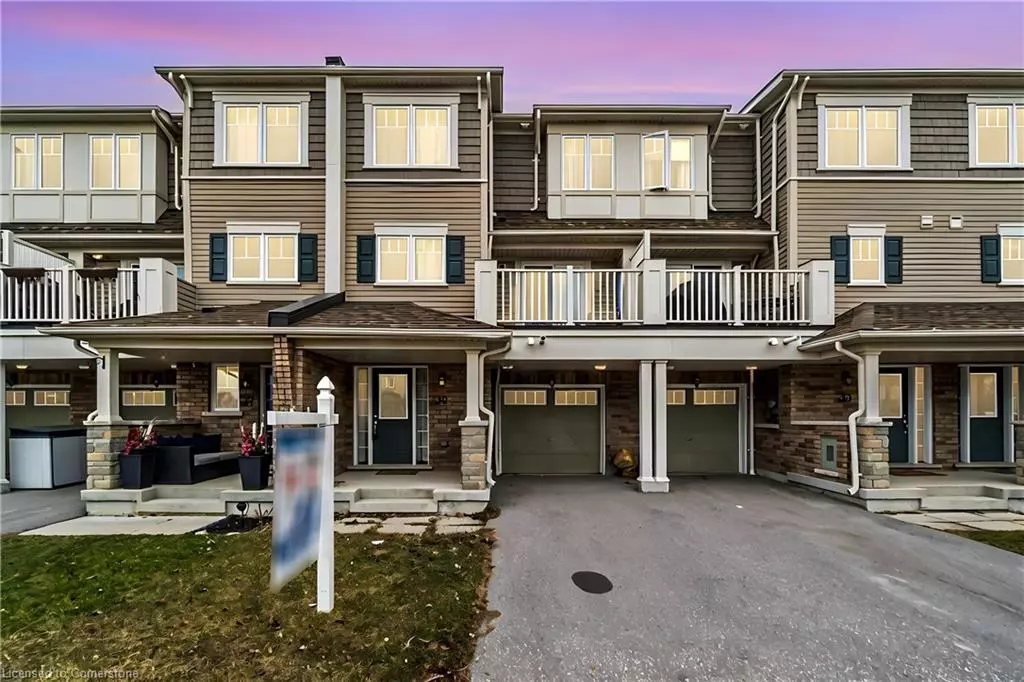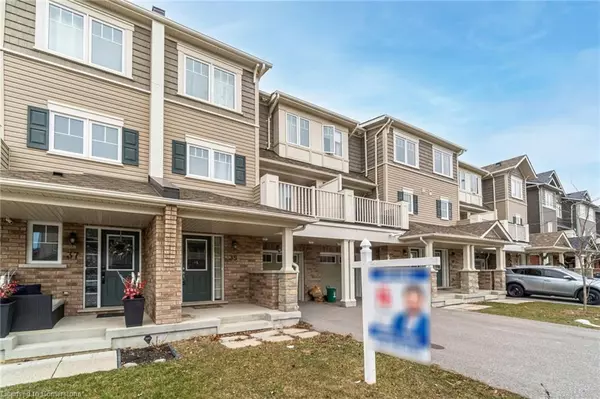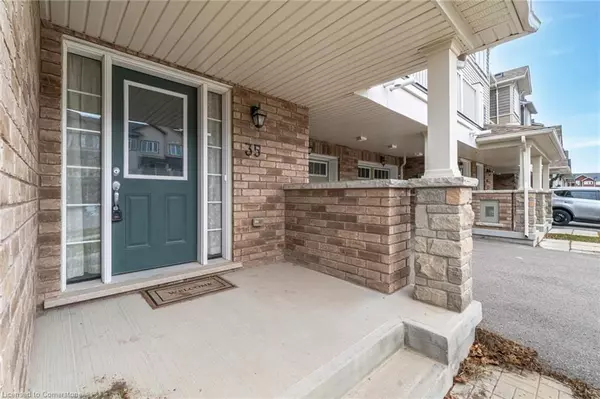35 Nearco Crescent Oshawa, ON L1L 0J4
2 Beds
2 Baths
1,231 SqFt
UPDATED:
01/17/2025 11:39 PM
Key Details
Property Type Townhouse
Sub Type Row/Townhouse
Listing Status Pending
Purchase Type For Sale
Square Footage 1,231 sqft
Price per Sqft $486
MLS Listing ID 40688925
Style 3 Storey
Bedrooms 2
Full Baths 1
Half Baths 1
Abv Grd Liv Area 1,231
Originating Board Mississauga
Annual Tax Amount $3,894
Property Description
Location
Province ON
County Durham
Area Oshawa
Zoning R3-A(8)/R3-B
Direction Simcoe / Britannia
Rooms
Basement None, Unfinished
Kitchen 1
Interior
Heating Forced Air, Natural Gas
Cooling Central Air
Fireplace No
Appliance Instant Hot Water, Dishwasher, Dryer, Range Hood, Refrigerator, Stove, Washer
Laundry Laundry Room
Exterior
Parking Features Attached Garage
Garage Spaces 1.0
Roof Type Asphalt Shing
Street Surface Paved
Lot Frontage 20.36
Garage Yes
Building
Lot Description Urban, High Traffic Area, Highway Access, Hospital, Major Highway, Park, Place of Worship, Playground Nearby, Public Transit, Rec./Community Centre, Schools
Faces Simcoe / Britannia
Foundation Concrete Perimeter
Sewer Sewer (Municipal)
Water Municipal
Architectural Style 3 Storey
Structure Type Brick Veneer,Vinyl Siding
New Construction No
Others
Senior Community No
Tax ID 162622784
Ownership Freehold/None
GET MORE INFORMATION





