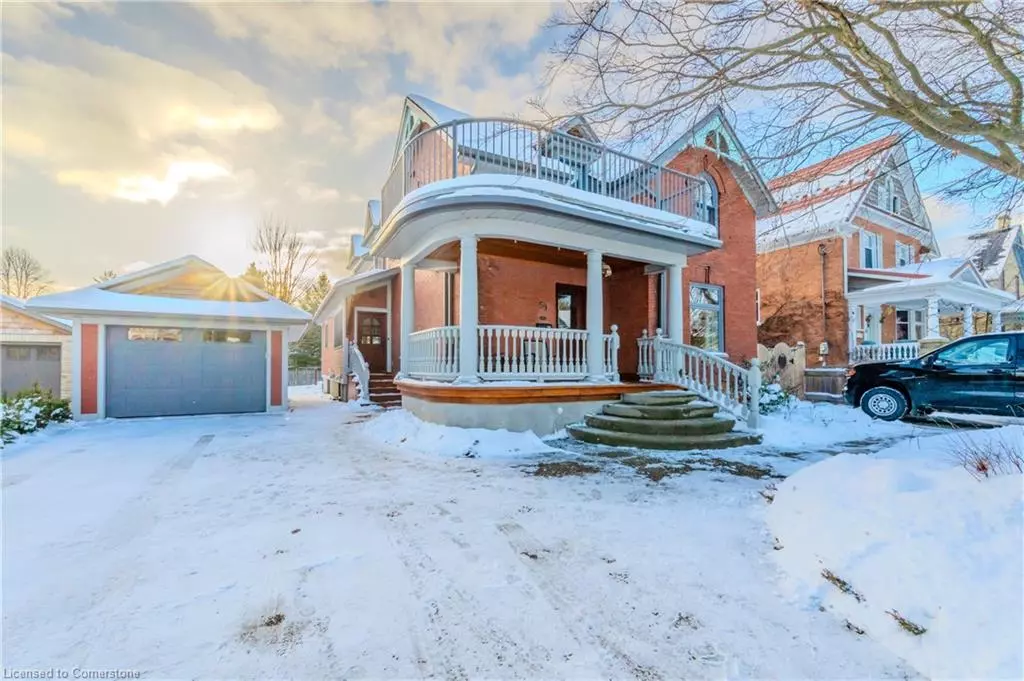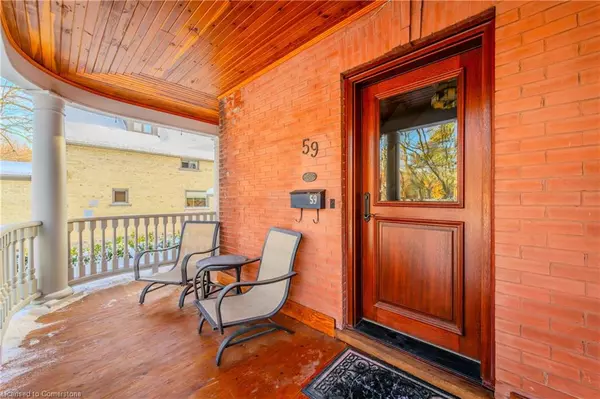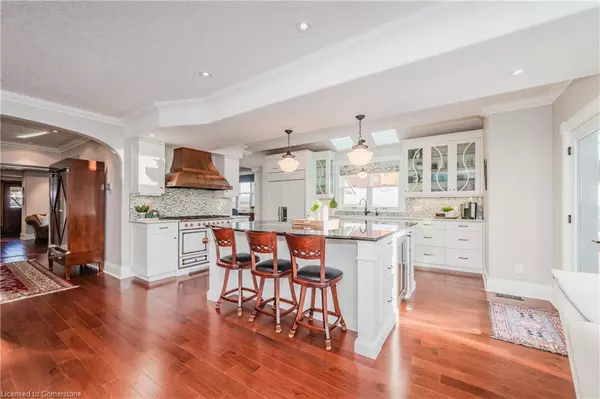59 Menno Street Waterloo, ON N2L 2A6
3 Beds
4 Baths
3,372 SqFt
OPEN HOUSE
Sun Jan 19, 2:00pm - 4:00pm
UPDATED:
01/16/2025 06:37 PM
Key Details
Property Type Single Family Home
Sub Type Detached
Listing Status Active
Purchase Type For Sale
Square Footage 3,372 sqft
Price per Sqft $652
MLS Listing ID 40688500
Style Two Story
Bedrooms 3
Full Baths 3
Half Baths 1
Abv Grd Liv Area 4,937
Originating Board Waterloo Region
Year Built 1907
Annual Tax Amount $12,152
Property Description
Location
Province ON
County Waterloo
Area 1 - Waterloo East
Zoning R4
Direction Erb St to Menno
Rooms
Other Rooms Shed(s), Storage
Basement Full, Finished
Kitchen 1
Interior
Interior Features Air Exchanger, Auto Garage Door Remote(s), Built-In Appliances, Solar Tube(s), Upgraded Insulation
Heating Forced Air, Natural Gas
Cooling Central Air
Fireplaces Number 2
Fireplaces Type Gas
Fireplace Yes
Window Features Window Coverings,Skylight(s)
Appliance Bar Fridge, Water Heater Owned, Water Softener, Built-in Microwave, Dishwasher, Dryer, Freezer, Gas Stove, Hot Water Tank Owned, Range Hood, Refrigerator, Washer, Wine Cooler
Laundry Upper Level
Exterior
Exterior Feature Balcony, Landscaped, Privacy
Parking Features Detached Garage, Garage Door Opener
Garage Spaces 1.0
Fence Full
Roof Type Asphalt Shing
Porch Deck, Patio, Porch
Lot Frontage 60.38
Lot Depth 124.5
Garage Yes
Building
Lot Description Urban, Rectangular, Ample Parking, Arts Centre, Business Centre, Dog Park, City Lot, Highway Access, Hospital, Library, Major Highway, Open Spaces, Park, Place of Worship, Playground Nearby, Public Parking, Public Transit, Quiet Area, Rail Access, Rec./Community Centre, Regional Mall, School Bus Route, Schools, Shopping Nearby, Trails
Faces Erb St to Menno
Foundation Poured Concrete, Stone
Sewer Sewer (Municipal)
Water Municipal
Architectural Style Two Story
Structure Type Brick,Wood Siding
New Construction No
Others
Senior Community No
Tax ID 224100086
Ownership Freehold/None
GET MORE INFORMATION





