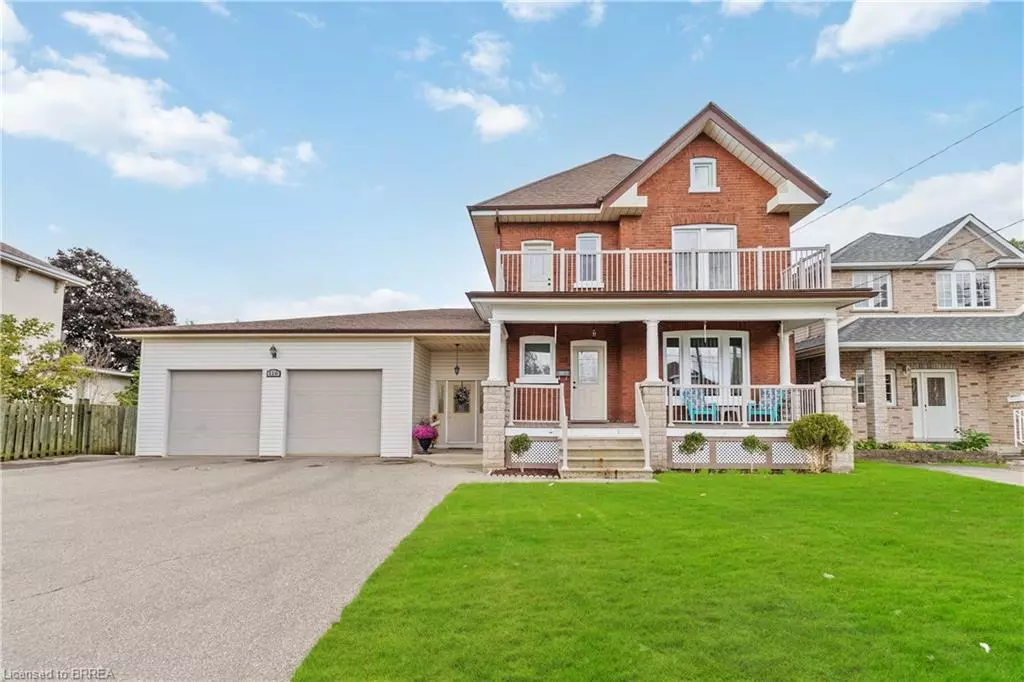116 Terrace Hill Street Brantford, ON N3R 1G3
5 Beds
3 Baths
2,749 SqFt
OPEN HOUSE
Sun Jan 19, 2:00pm - 4:00pm
UPDATED:
01/16/2025 02:56 PM
Key Details
Property Type Single Family Home
Sub Type Detached
Listing Status Active
Purchase Type For Sale
Square Footage 2,749 sqft
Price per Sqft $320
MLS Listing ID 40687589
Style Two Story
Bedrooms 5
Full Baths 3
Abv Grd Liv Area 3,458
Originating Board Brantford
Annual Tax Amount $4,862
Property Description
Location
Province ON
County Brantford
Area 2040 - Terrace Hill/E & N Wards
Zoning RC
Direction South on West Street, right onto Terrace Hill Street
Rooms
Other Rooms Shed(s)
Basement Full, Finished
Kitchen 3
Interior
Interior Features Auto Garage Door Remote(s), Ceiling Fan(s), In-law Capability, In-Law Floorplan
Heating Forced Air, Natural Gas
Cooling Central Air
Fireplace No
Appliance Dryer, Range Hood, Refrigerator, Stove, Washer
Exterior
Parking Features Attached Garage, Garage Door Opener, Asphalt
Garage Spaces 2.0
Fence Full
View Y/N true
View City
Roof Type Asphalt Shing
Porch Deck, Patio, Porch
Lot Frontage 70.13
Garage Yes
Building
Lot Description Urban, Hospital, Library, Park, Place of Worship, Playground Nearby, Public Parking, Public Transit, Quiet Area, School Bus Route, Shopping Nearby
Faces South on West Street, right onto Terrace Hill Street
Foundation Brick/Mortar, Poured Concrete
Sewer Sewer (Municipal)
Water Municipal
Architectural Style Two Story
Structure Type Brick
New Construction No
Others
Senior Community No
Tax ID 321600027
Ownership Freehold/None
GET MORE INFORMATION





