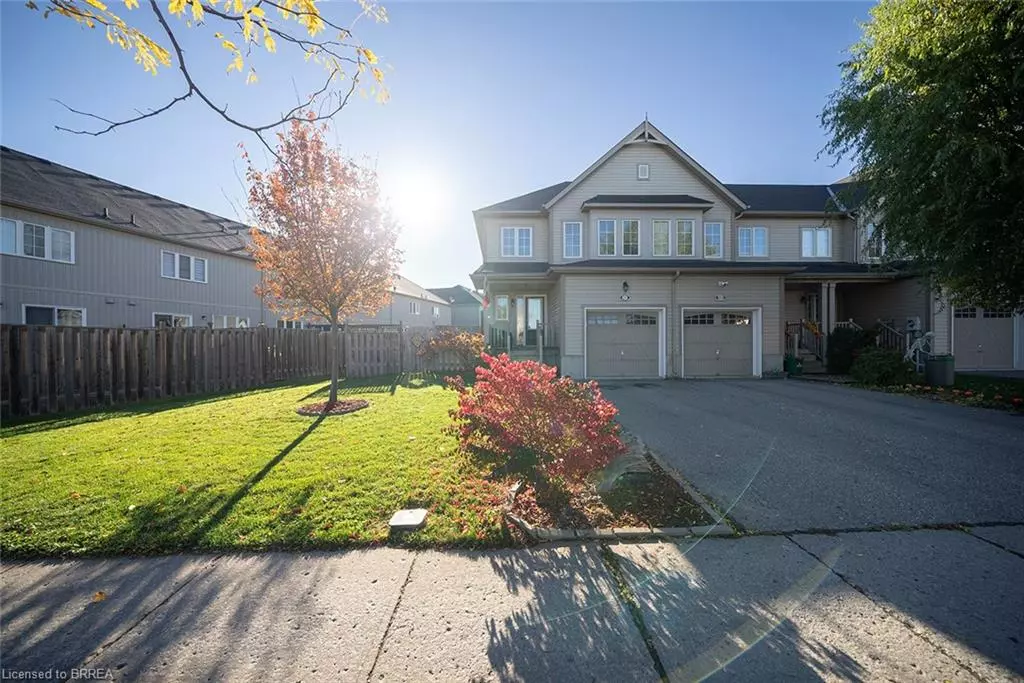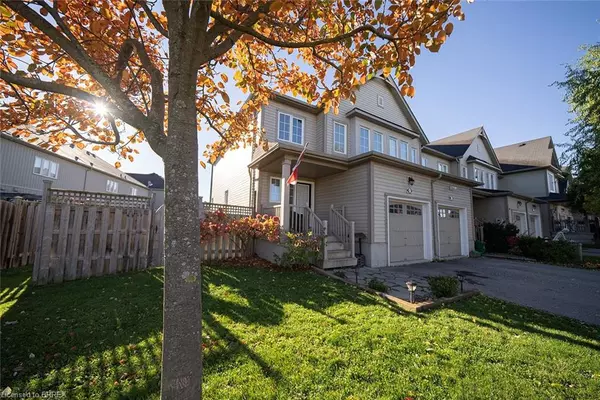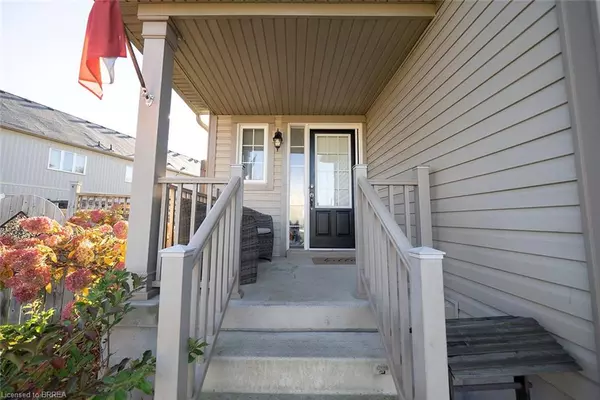231 Blackburn Drive Brantford, ON N3T 0G8
3 Beds
3 Baths
1,326 SqFt
OPEN HOUSE
Sun Jan 19, 2:00pm - 4:00pm
UPDATED:
01/13/2025 07:29 PM
Key Details
Property Type Townhouse
Sub Type Row/Townhouse
Listing Status Active
Purchase Type For Sale
Square Footage 1,326 sqft
Price per Sqft $459
MLS Listing ID 40684809
Style Two Story
Bedrooms 3
Full Baths 2
Half Baths 1
Abv Grd Liv Area 1,326
Originating Board Brantford
Year Built 2011
Annual Tax Amount $3,479
Property Description
Location
Province ON
County Brantford
Area 2067 - West Brant
Zoning R4A
Direction Conklin Road to Blackburn Drive
Rooms
Other Rooms Shed(s)
Basement Full, Partially Finished, Sump Pump
Kitchen 1
Interior
Heating Forced Air, Natural Gas
Cooling Central Air
Fireplace No
Window Features Window Coverings
Appliance Water Softener, Dishwasher, Dryer, Microwave, Range Hood, Refrigerator, Stove, Washer
Laundry In Basement
Exterior
Parking Features Attached Garage, Garage Door Opener, Asphalt
Garage Spaces 1.0
Fence Full
Roof Type Asphalt Shing
Lot Frontage 48.65
Garage Yes
Building
Lot Description Urban, Irregular Lot, Park, Playground Nearby, Schools, Shopping Nearby, Trails
Faces Conklin Road to Blackburn Drive
Foundation Poured Concrete
Sewer Sewer (Municipal)
Water Municipal
Architectural Style Two Story
Structure Type Vinyl Siding
New Construction No
Others
Senior Community No
Tax ID 326121682
Ownership Freehold/None
GET MORE INFORMATION





