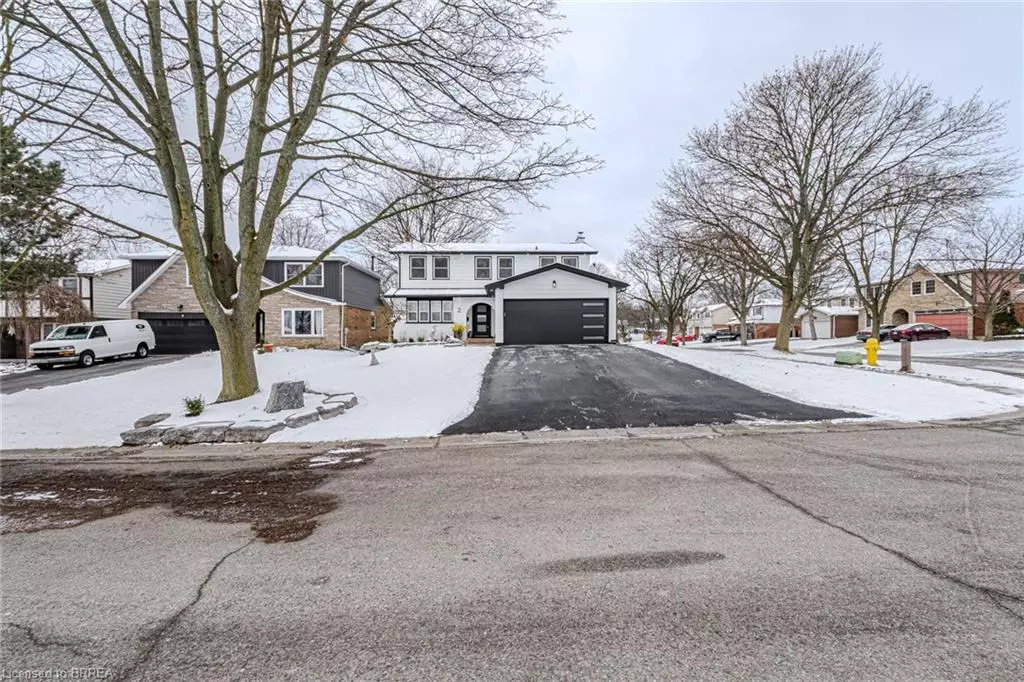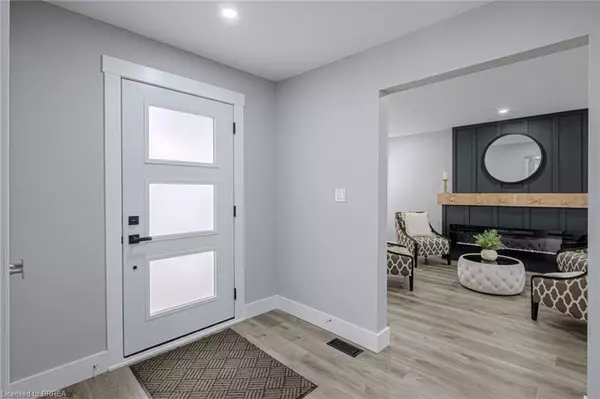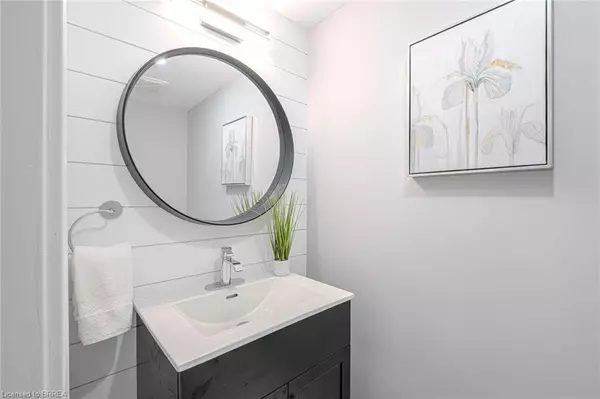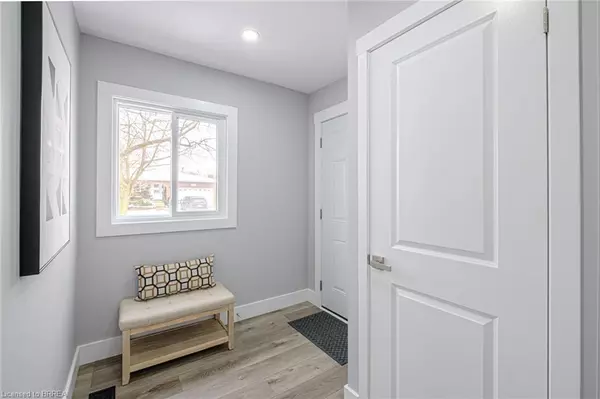2 Keeler Place Brantford, ON N3S 7K6
4 Beds
4 Baths
2,017 SqFt
OPEN HOUSE
Sun Jan 19, 2:00pm - 4:00pm
UPDATED:
01/15/2025 03:29 PM
Key Details
Property Type Single Family Home
Sub Type Detached
Listing Status Active Under Contract
Purchase Type For Sale
Square Footage 2,017 sqft
Price per Sqft $478
MLS Listing ID 40679473
Style Two Story
Bedrooms 4
Full Baths 3
Half Baths 1
Abv Grd Liv Area 2,017
Originating Board Brantford
Year Built 1976
Annual Tax Amount $4,498
Property Description
Location
Province ON
County Brantford
Area 2049 - Echo Place/Braneida
Zoning R1B
Direction Colborne St E to Forest Rd to Hickery Pl to Keeler Pl
Rooms
Basement Full, Finished
Kitchen 1
Interior
Interior Features Auto Garage Door Remote(s)
Heating Forced Air, Natural Gas
Cooling Central Air
Fireplaces Type Electric
Fireplace Yes
Appliance Dishwasher, Dryer, Refrigerator, Stove, Washer
Exterior
Parking Features Attached Garage, Asphalt
Garage Spaces 2.0
Roof Type Asphalt Shing
Lot Frontage 53.17
Garage Yes
Building
Lot Description Urban, Park
Faces Colborne St E to Forest Rd to Hickery Pl to Keeler Pl
Foundation Concrete Perimeter
Sewer Sewer (Municipal)
Water Municipal
Architectural Style Two Story
Structure Type Aluminum Siding,Brick
New Construction No
Others
Senior Community No
Tax ID 321110271
Ownership Freehold/None
GET MORE INFORMATION





