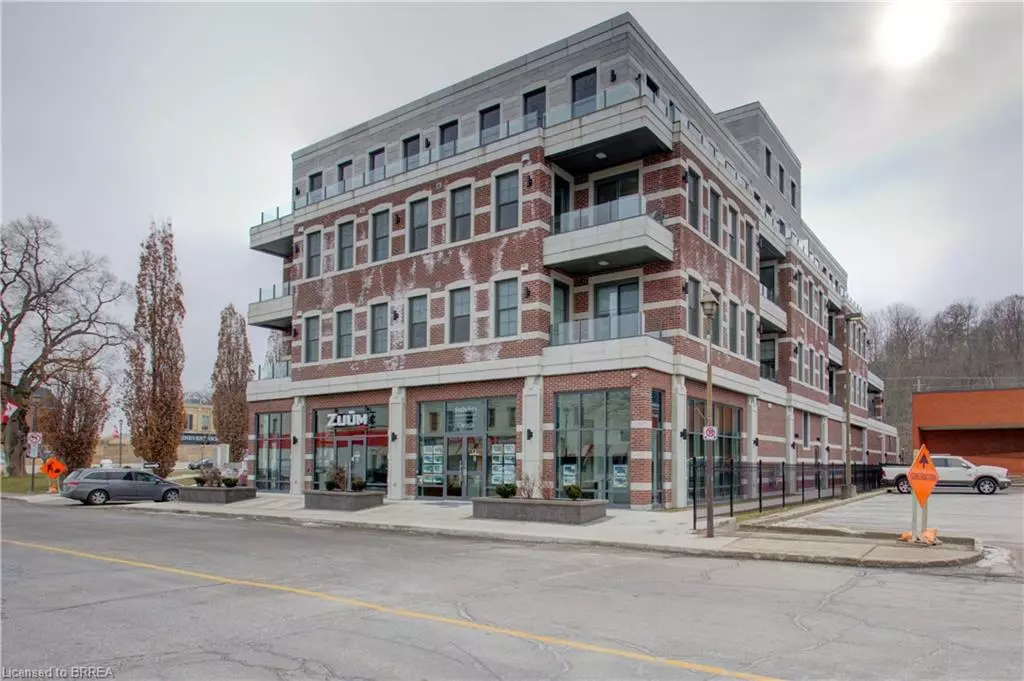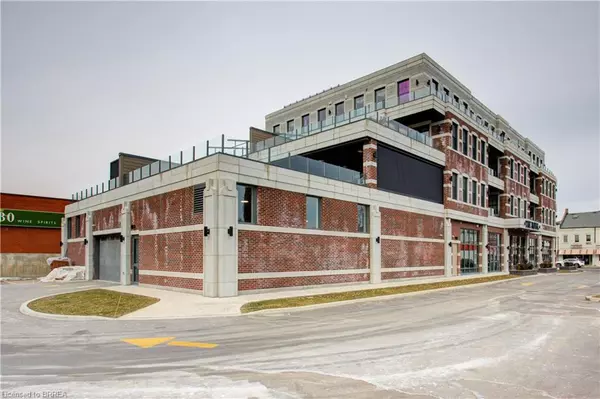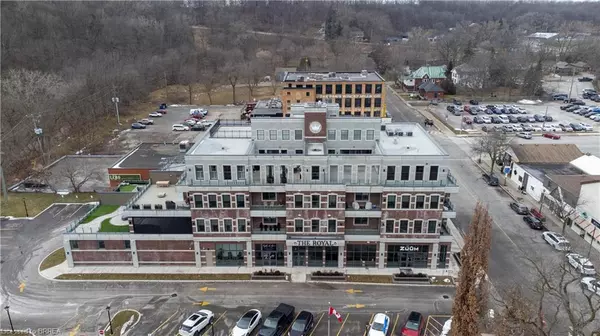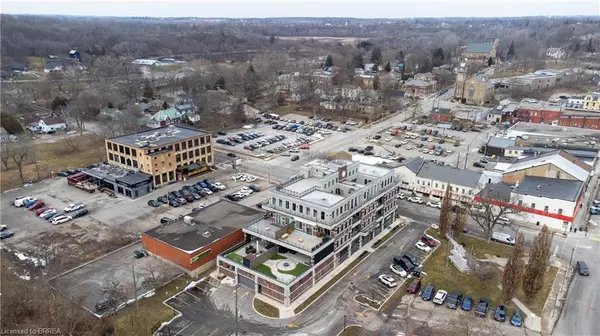7 Mechanic Street #8 Paris, ON N3L 1K1
2 Beds
3 Baths
1,724 SqFt
UPDATED:
12/23/2024 06:17 PM
Key Details
Property Type Single Family Home, Condo
Sub Type Condo/Apt Unit
Listing Status Active
Purchase Type For Rent
Square Footage 1,724 sqft
MLS Listing ID 40659600
Style 1 Storey/Apt
Bedrooms 2
Full Baths 2
Half Baths 1
HOA Y/N Yes
Abv Grd Liv Area 1,724
Originating Board Brantford
Year Built 2023
Annual Tax Amount $7,320
Property Description
Location
Province ON
County Brant County
Area 2105 - Paris
Zoning C4
Direction Grand River St. S. to Mechanic St.
Rooms
Other Rooms Storage, Workshop
Basement Separate Entrance, None, Unfinished
Kitchen 1
Interior
Interior Features High Speed Internet, Air Exchanger, Auto Garage Door Remote(s), Built-In Appliances, Elevator, Floor Drains, Upgraded Insulation, Ventilation System
Heating Forced Air, Natural Gas
Cooling Central Air, Radiant Floor
Fireplaces Number 1
Fireplaces Type Electric, Heatilator, Living Room
Fireplace Yes
Appliance Water Heater Owned, Water Softener, Built-in Microwave, Dishwasher, Dryer, Disposal, Gas Oven/Range, Gas Stove, Hot Water Tank Owned, Microwave, Range Hood, Refrigerator, Stove, Washer
Laundry In-Suite, Inside
Exterior
Exterior Feature Backs on Greenbelt, Balcony, Controlled Entry, Landscape Lighting, Landscaped, Lawn Sprinkler System, Lighting, Privacy, Year Round Living
Parking Features Attached Garage, Garage Door Opener, Asphalt, Built-In, Exclusive, Heated, In/Out Parking, Assigned
Garage Spaces 1.0
Fence Fence - Partial
Utilities Available Cable Connected, Cell Service, Electricity Connected, Fibre Optics, Garbage/Sanitary Collection, Internet Other, Natural Gas Connected, Recycling Pickup, Street Lights, Phone Connected
Waterfront Description River/Stream
View Y/N true
View City, Creek/Stream, Forest, Downtown, Park/Greenbelt, River, Trees/Woods
Roof Type Asphalt Shing,Tile
Handicap Access Accessible Elevator Installed, Hallway Widths 42\" or More, Accessible Entrance, Parking, Wheelchair Access
Porch Enclosed, Open, Deck, Patio
Garage Yes
Building
Lot Description Urban, Paved, Ample Parking, Business Centre, Dog Park, City Lot, Highway Access, Hospital, Landscaped, Library, Major Highway, Open Spaces, Park, Playground Nearby, Public Parking, Quiet Area, Rec./Community Centre, Schools, Shopping Nearby, Trails
Faces Grand River St. S. to Mechanic St.
Foundation Poured Concrete
Sewer Sewer (Municipal)
Water Municipal
Architectural Style 1 Storey/Apt
Structure Type Brick,Block,Concrete
New Construction Yes
Others
HOA Fee Include Insurance,Building Maintenance,C.A.M.,Common Elements,Maintenance Grounds,Parking,Trash,Property Management Fees,Snow Removal,Owner Pays
Senior Community No
Tax ID 328270011
Ownership Condominium
GET MORE INFORMATION





