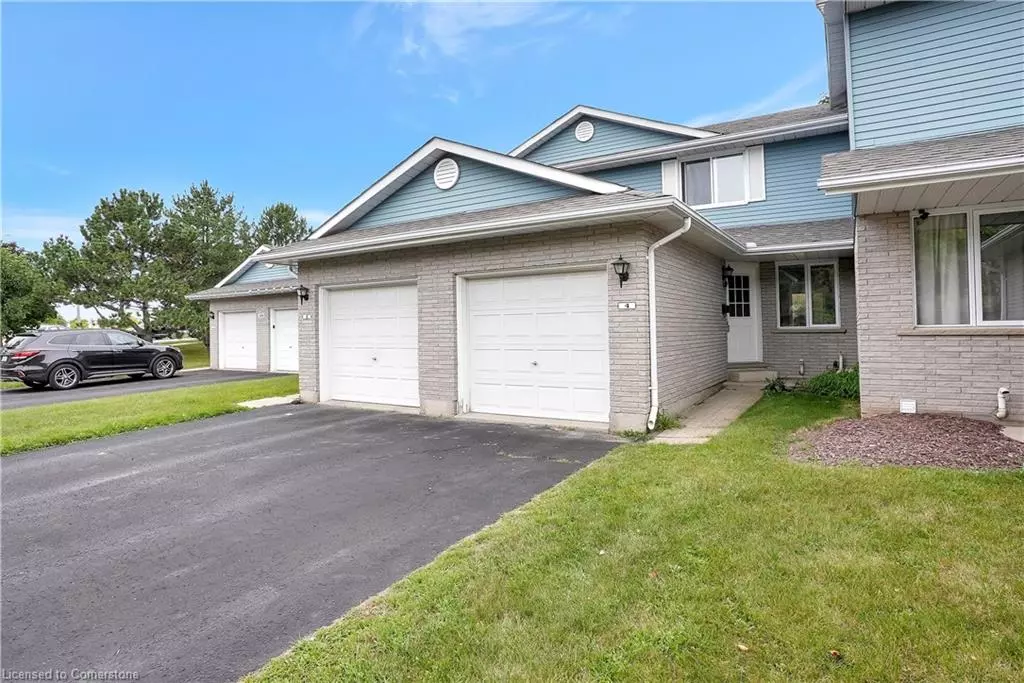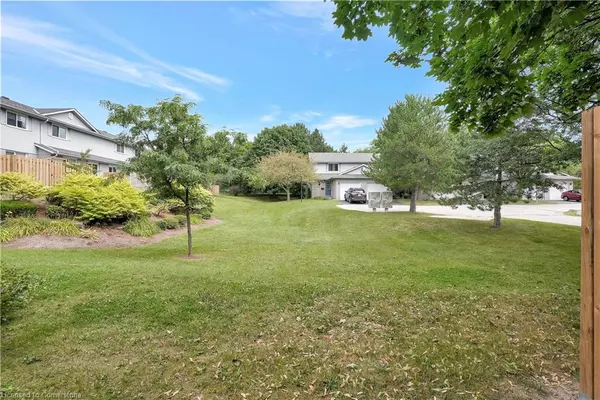405 Kingscourt Drive #4 Waterloo, ON N2K 3R4
2 Beds
2 Baths
1,123 SqFt
UPDATED:
12/22/2024 07:39 PM
Key Details
Property Type Townhouse
Sub Type Row/Townhouse
Listing Status Pending
Purchase Type For Sale
Square Footage 1,123 sqft
Price per Sqft $503
MLS Listing ID 40679100
Style Two Story
Bedrooms 2
Full Baths 1
Half Baths 1
HOA Fees $347/mo
HOA Y/N Yes
Abv Grd Liv Area 1,123
Originating Board Waterloo Region
Year Built 1989
Annual Tax Amount $2,926
Property Description
townhouse that effortlessly combines modern comfort with outstanding convenience. As you step inside,
you'll immediately appreciate the newly updated flooring that leads to a contemporary galley kitchen. This
space features elegant quartz countertops and brand new stainless steel appliances. The kitchen seamlessly
transitions into a bright eat-in dining area, enhanced by a large window that bathes the room in natural light.
At the rear of the main floor, the living room offers a bright and airy ambiance, accentuated by a sliding glass
door that opens to a private backyard—perfect for relaxation or entertaining. Upstairs, you'll find two
generously sized bedrooms, including a primary bedroom with a spacious walk-in closet. This level is
completed by a chic 4-piece bathroom. The basement provides a versatile space, ready for your personal
touch. Whether you envision it as an additional bedroom, a rec room, an office, or a home gym, the choice is
yours. Location is key, and this property excels. Enjoy the close proximity to Conestoga Mall and the short
drive to Uptown Waterloo. With restaurants, public transit, and shopping all within walking distance,
convenience is at your doorstep. Plus, quick access to the Conestoga Parkway makes commuting effortless.
Discover modern living with unparalleled convenience in this delightful townhouse—make it your new home
today!
Location
Province ON
County Waterloo
Area 1 - Waterloo East
Zoning MD
Direction Davenport Road to Kingscourt Dr
Rooms
Basement Full, Unfinished
Kitchen 1
Interior
Interior Features Other
Heating Forced Air
Cooling Central Air
Fireplace No
Appliance Refrigerator, Stove
Laundry In-Suite
Exterior
Parking Features Attached Garage
Garage Spaces 1.0
Roof Type Asphalt Shing
Garage Yes
Building
Lot Description Urban, Cul-De-Sac, Highway Access, Major Highway, Park, Rec./Community Centre, Regional Mall, Schools, Shopping Nearby
Faces Davenport Road to Kingscourt Dr
Foundation Poured Concrete
Sewer Sewer (Municipal)
Water Municipal
Architectural Style Two Story
Structure Type Brick,Vinyl Siding
New Construction No
Others
HOA Fee Include Insurance,Building Maintenance,Maintenance Grounds,Trash,Property Management Fees,Roof,Windows
Senior Community No
Tax ID 231530049
Ownership Condominium
GET MORE INFORMATION





