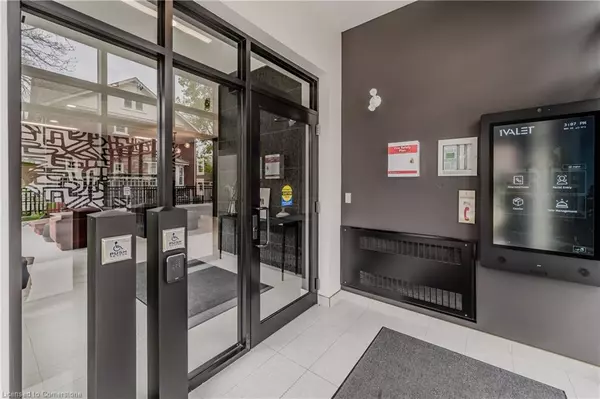24 Union Street E #301 Waterloo, ON N2J 1B7
1 Bed
1 Bath
786 SqFt
UPDATED:
01/03/2025 07:24 PM
Key Details
Property Type Single Family Home, Condo
Sub Type Condo/Apt Unit
Listing Status Active
Purchase Type For Rent
Square Footage 786 sqft
MLS Listing ID 40685353
Style 1 Storey/Apt
Bedrooms 1
Full Baths 1
HOA Y/N Yes
Abv Grd Liv Area 786
Originating Board Waterloo Region
Year Built 2023
Property Description
building is finished to the highest quality. The 1 bed, 1 bath "John" floor plan is an executive corner unit featuring luxury finishes, 5-pc cheater ensuite, and walk-in closet. This suite is outfitted with luxury vinyl plank, splendid noir quartz countertops in the kitchen, along with black lower cabinetry and
wooden style upper cabinetry, anatolia davenport ash tile in the bathrooms, white subway tile, and sleek black hardware throughout. Steps from
Mary Allen Park, the Spur Line trail, Vincenzo's boutique grocer, the LRT, LCBO, Grand River Hospital, and all the amazing restaurants and retail
you would come to expect: Arabella, Janet Lynn's Bistro, Casa Rugantino, Beertown, and so much more - an amazing opportunity for spacious
living in an unbeatable location! Utilities & parking are extra, high-speed Internet included. Get in touch for more information!
Location
Province ON
County Waterloo
Area 1 - Waterloo East
Zoning GR
Direction KING AND UNION
Rooms
Kitchen 1
Interior
Interior Features Other
Heating Heat Pump
Cooling Central Air
Fireplace No
Window Features Window Coverings
Appliance Built-in Microwave, Dishwasher, Dryer, Refrigerator, Stove, Washer
Laundry In-Suite
Exterior
Porch Open
Garage No
Building
Lot Description City Lot, Near Golf Course, Hospital, Park, Playground Nearby, Public Transit, Schools, Shopping Nearby
Faces KING AND UNION
Sewer Sewer (Municipal)
Water Municipal-Metered
Architectural Style 1 Storey/Apt
Structure Type Brick
New Construction No
Others
Senior Community No
Ownership Condominium
GET MORE INFORMATION





