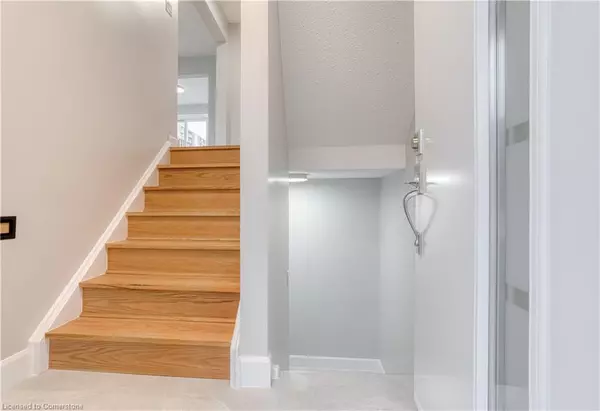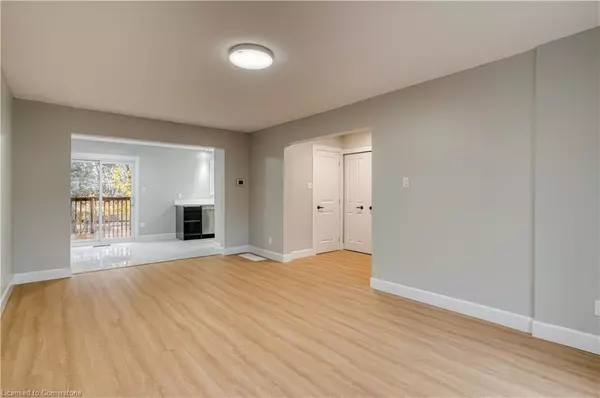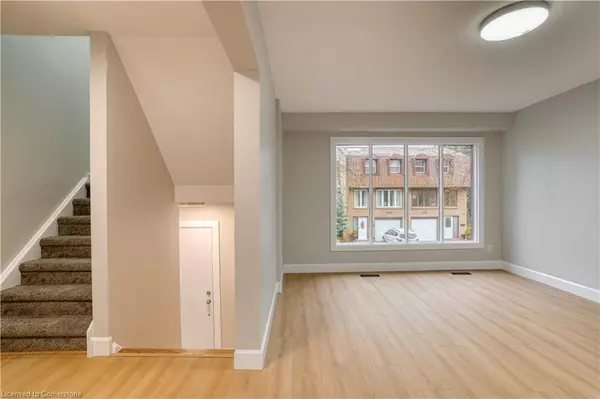
49 Cedarwoods Crescent #27 Kitchener, ON N2C 2L1
3 Beds
2 Baths
1,090 SqFt
UPDATED:
12/14/2024 10:01 PM
Key Details
Property Type Townhouse
Sub Type Row/Townhouse
Listing Status Active
Purchase Type For Sale
Square Footage 1,090 sqft
Price per Sqft $531
MLS Listing ID 40685140
Style Two Story
Bedrooms 3
Full Baths 1
Half Baths 1
HOA Fees $585/mo
HOA Y/N Yes
Abv Grd Liv Area 1,245
Originating Board Waterloo Region
Annual Tax Amount $2,252
Property Description
Location
Province ON
County Waterloo
Area 3 - Kitchener West
Zoning R2B
Direction Kingsway Dr / Cedarwoods Cres
Rooms
Basement Full, Finished
Kitchen 1
Interior
Interior Features Central Vacuum
Heating Forced Air, Natural Gas
Cooling Central Air
Fireplace No
Appliance Water Softener, Dishwasher, Dryer, Microwave, Refrigerator, Stove, Washer
Laundry In Basement
Exterior
Parking Features Attached Garage, Asphalt
Garage Spaces 1.0
Utilities Available Cable Available, Electricity Connected, High Speed Internet Avail
Roof Type Shingle
Garage Yes
Building
Lot Description Urban, Highway Access, Major Highway, Park, Place of Worship, Playground Nearby, Public Parking, Public Transit, Quiet Area, School Bus Route, Schools, Shopping Nearby
Faces Kingsway Dr / Cedarwoods Cres
Foundation Concrete Perimeter
Sewer Sewer (Municipal)
Water Municipal
Architectural Style Two Story
Structure Type Brick,Stucco
New Construction No
Schools
Elementary Schools Wilson Ave, St Aloysius
High Schools St Mary'S, Eastwood
Others
HOA Fee Include Insurance,Building Maintenance,C.A.M.,Cable TV,Common Elements,Maintenance Grounds,Internet,Parking,Trash,Property Management Fees,Roof,Snow Removal,Water,Windows
Senior Community No
Tax ID 230470027
Ownership Condominium

GET MORE INFORMATION





