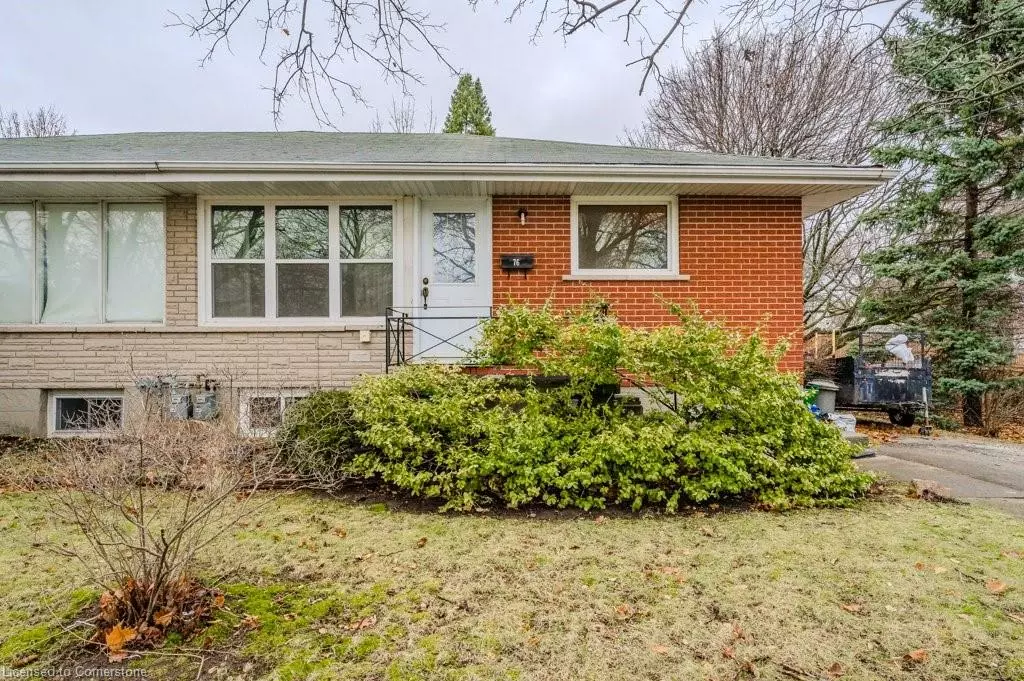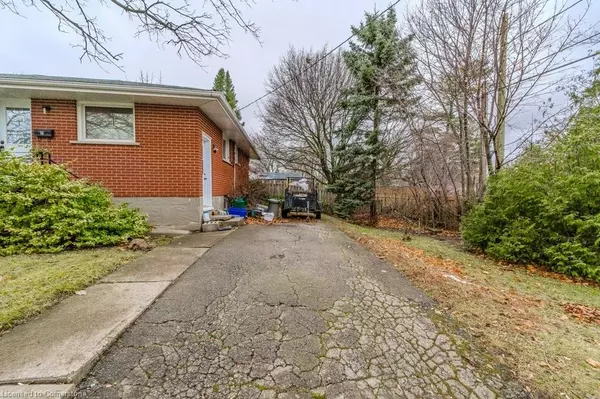
76 Ravine Drive Cambridge, ON N1R 2W8
2 Beds
1 Bath
743 SqFt
UPDATED:
12/13/2024 10:25 PM
Key Details
Property Type Single Family Home
Sub Type Single Family Residence
Listing Status Active
Purchase Type For Sale
Square Footage 743 sqft
Price per Sqft $538
MLS Listing ID 40684862
Style Bungalow
Bedrooms 2
Full Baths 1
Abv Grd Liv Area 743
Originating Board Waterloo Region
Annual Tax Amount $2,913
Property Description
Location
Province ON
County Waterloo
Area 12 - Galt East
Zoning R4
Direction Glenview /Henry/ Ravine
Rooms
Basement Separate Entrance, Walk-Up Access, Full, Partially Finished
Kitchen 1
Interior
Interior Features In-law Capability
Heating Forced Air, Natural Gas
Cooling Window Unit(s)
Fireplace No
Appliance Dryer, Refrigerator, Stove, Washer
Exterior
Parking Features Tandem
Waterfront Description River/Stream
Roof Type Asphalt Shing
Lot Frontage 59.91
Garage No
Building
Lot Description Urban, Cul-De-Sac, Playground Nearby, Rec./Community Centre, Schools
Faces Glenview /Henry/ Ravine
Foundation Unknown
Sewer Sewer (Municipal)
Water Municipal
Architectural Style Bungalow
Structure Type Brick Veneer
New Construction No
Others
Senior Community No
Tax ID 038400202
Ownership Freehold/None

GET MORE INFORMATION





