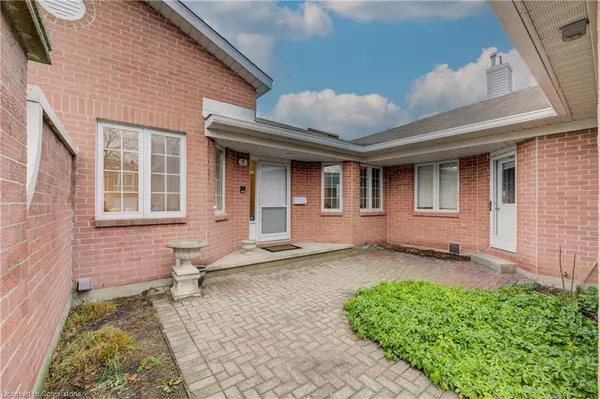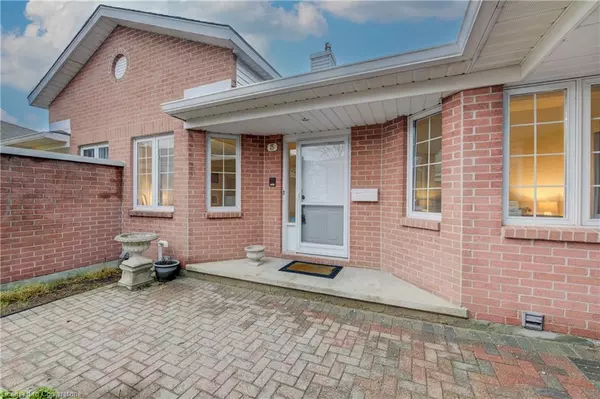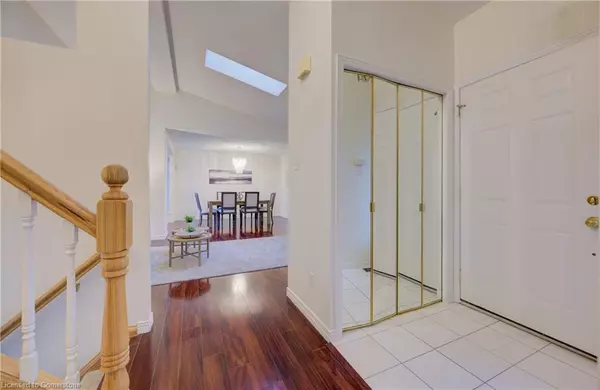
337 George Street N #3 Cambridge, ON N1S 4X7
2 Beds
3 Baths
1,887 SqFt
UPDATED:
12/15/2024 09:02 PM
Key Details
Property Type Townhouse
Sub Type Row/Townhouse
Listing Status Active
Purchase Type For Sale
Square Footage 1,887 sqft
Price per Sqft $476
MLS Listing ID 40684614
Style Split Level
Bedrooms 2
Full Baths 2
Half Baths 1
HOA Fees $725/mo
HOA Y/N Yes
Abv Grd Liv Area 2,251
Originating Board Waterloo Region
Annual Tax Amount $5,701
Property Description
Location
Province ON
County Waterloo
Area 11 - Galt West
Zoning RM4
Direction Water St. to Park Hill Road to George St. N. to the Riverwalk Condo complex
Rooms
Basement Full, Finished
Kitchen 1
Interior
Interior Features Auto Garage Door Remote(s), Ceiling Fan(s), Central Vacuum, Work Bench
Heating Fireplace-Gas, Forced Air, Natural Gas
Cooling Central Air
Fireplaces Number 1
Fireplaces Type Family Room, Gas
Fireplace Yes
Appliance Water Heater, Water Softener, Dishwasher, Dryer, Refrigerator, Stove, Washer
Laundry Laundry Room, Sink
Exterior
Exterior Feature Backs on Greenbelt, Restricted Waterfront
Parking Features Attached Garage, Garage Door Opener, Asphalt, Built-In, Exclusive, Inside Entry
Garage Spaces 2.0
Utilities Available Cable Available, Electricity Connected, Garbage/Sanitary Collection, High Speed Internet Avail, Natural Gas Connected, Street Lights, Phone Available
Waterfront Description River/Stream
View Y/N true
View River, Trees/Woods
Roof Type Asphalt Shing
Porch Open, Deck
Garage Yes
Building
Lot Description Urban, Arts Centre, City Lot, Greenbelt, Highway Access, Hospital, Library, Park, Place of Worship, Public Parking, Public Transit, Quiet Area, Rec./Community Centre, Regional Mall, Schools, Shopping Nearby, Trails
Faces Water St. to Park Hill Road to George St. N. to the Riverwalk Condo complex
Foundation Poured Concrete
Sewer Sewer (Municipal)
Water Municipal
Architectural Style Split Level
Structure Type Brick
New Construction No
Schools
Elementary Schools Blair Rd (Jk-6) St. Andrew (7-8) St. Augustine (Jk-8)
High Schools Galt Collegiate (9-12) Monsignor Doyle (9-12)
Others
HOA Fee Include Association Fee,Insurance,C.A.M.,Decks,Doors ,Maintenance Grounds,Parking,Roof,Snow Removal,Windows
Senior Community No
Tax ID 234020049
Ownership Condominium

GET MORE INFORMATION





