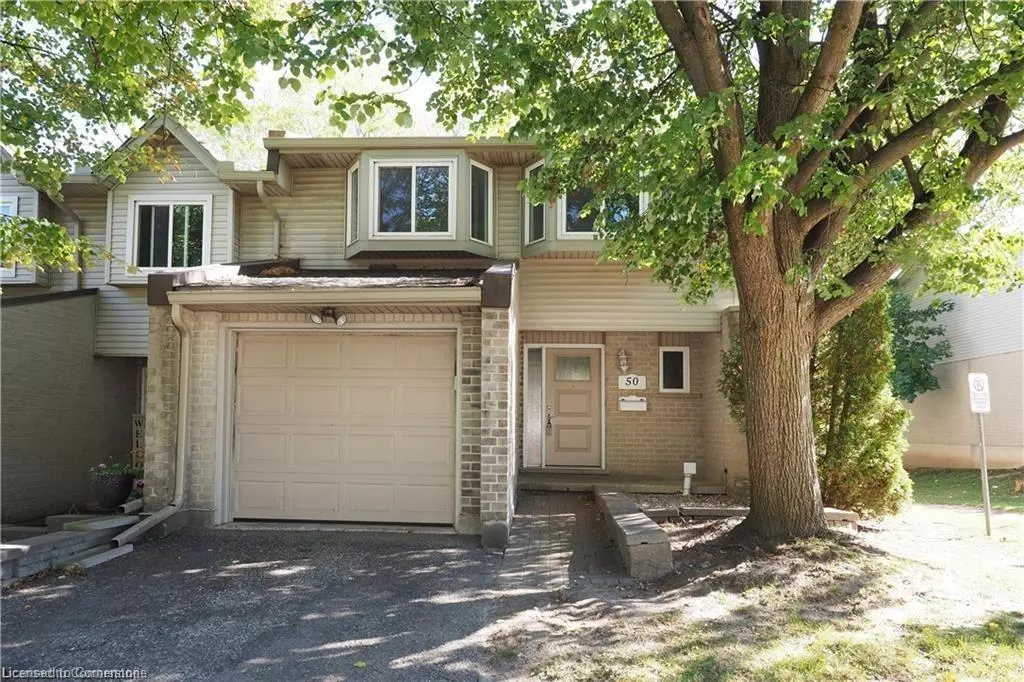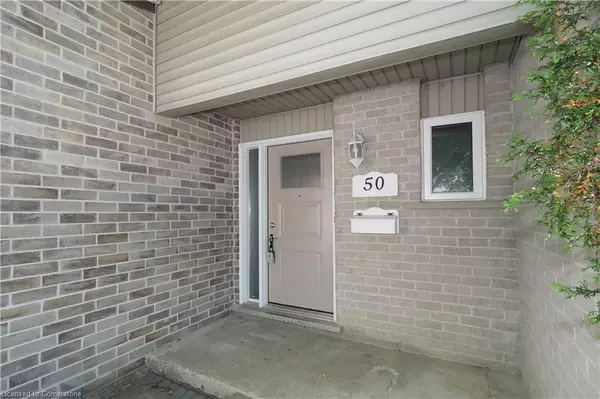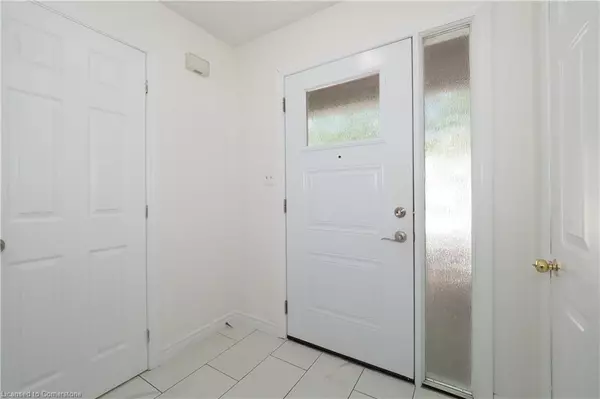
20 Paulander Drive #50 Kitchener, ON N2M 5L4
3 Beds
3 Baths
1,245 SqFt
UPDATED:
12/12/2024 09:08 PM
Key Details
Property Type Townhouse
Sub Type Row/Townhouse
Listing Status Active
Purchase Type For Sale
Square Footage 1,245 sqft
Price per Sqft $465
MLS Listing ID 40685026
Style Two Story
Bedrooms 3
Full Baths 2
Half Baths 1
HOA Fees $340/mo
HOA Y/N Yes
Abv Grd Liv Area 1,785
Originating Board Waterloo Region
Year Built 1988
Annual Tax Amount $2,418
Property Description
Location
Province ON
County Waterloo
Area 3 - Kitchener West
Zoning R2
Direction Highland Rd W to Lawrence Ave to Paulander Dr.
Rooms
Basement Full, Finished
Kitchen 1
Interior
Heating Forced Air
Cooling Central Air
Fireplaces Number 1
Fireplaces Type Gas
Fireplace Yes
Appliance Water Softener, Built-in Microwave, Dishwasher, Dryer, Refrigerator, Stove, Washer
Laundry In Basement, In-Suite
Exterior
Parking Features Attached Garage, Garage Door Opener, Exclusive
Garage Spaces 1.0
Fence Full
View Y/N true
View Park/Greenbelt
Roof Type Asphalt Shing
Lot Frontage 21.0
Lot Depth 84.0
Garage Yes
Building
Lot Description Urban, Highway Access, Hospital, Library, Park, Place of Worship, Playground Nearby, Public Transit, Quiet Area, Schools, Shopping Nearby
Faces Highland Rd W to Lawrence Ave to Paulander Dr.
Foundation Poured Concrete
Sewer Sewer (Municipal)
Water Municipal-Metered
Architectural Style Two Story
Structure Type Aluminum Siding,Brick
New Construction No
Others
HOA Fee Include Insurance,Building Maintenance,C.A.M.,Common Elements,Doors ,Parking,Trash,Property Management Fees,Snow Removal,Windows
Senior Community No
Tax ID 231660050
Ownership Condominium

GET MORE INFORMATION





