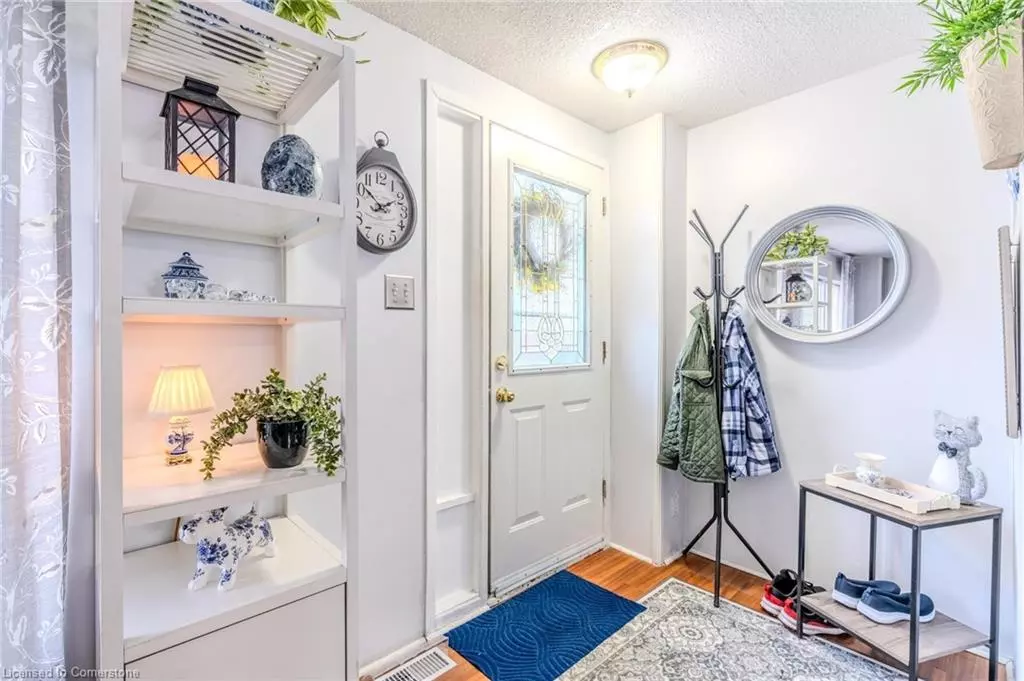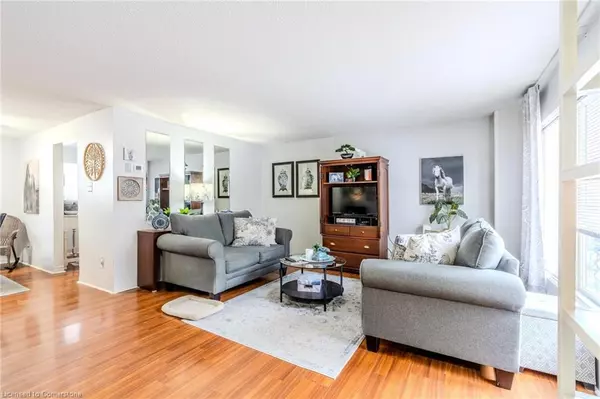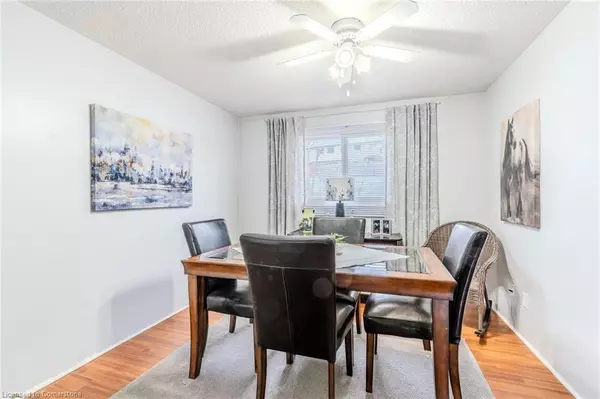
523 Parkview Crescent #9 Cambridge, ON N3H 4Z9
4 Beds
1 Bath
1,200 SqFt
UPDATED:
12/12/2024 08:25 AM
Key Details
Property Type Townhouse
Sub Type Row/Townhouse
Listing Status Active
Purchase Type For Sale
Square Footage 1,200 sqft
Price per Sqft $458
MLS Listing ID 40684826
Style Two Story
Bedrooms 4
Full Baths 1
HOA Fees $388/mo
HOA Y/N Yes
Abv Grd Liv Area 1,200
Originating Board Hamilton - Burlington
Year Built 1974
Annual Tax Amount $2,816
Property Description
The semi-finished basement provides an excellent space for a secondary living area, while the exterior boasts a fully fenced, private backyard, dedicated driveway parking, and tons of visitor parking.
This property is an outstanding opportunity for first-time homebuyers, families, or investors. Don’t miss out—schedule your viewing today!
Location
Province ON
County Waterloo
Area 15 - Preston
Zoning R2SA
Direction Preston Pkwy to Parkview Cres
Rooms
Basement Full, Partially Finished
Kitchen 1
Interior
Interior Features None
Heating Forced Air
Cooling Central Air
Fireplace No
Appliance Dryer, Refrigerator, Stove, Washer
Laundry In-Suite
Exterior
Roof Type Asphalt Shing
Garage No
Building
Lot Description Urban, Highway Access, Park, Quiet Area, Schools
Faces Preston Pkwy to Parkview Cres
Foundation Concrete Block
Sewer Sewer (Municipal)
Water Municipal
Architectural Style Two Story
Structure Type Aluminum Siding,Block
New Construction No
Others
HOA Fee Include Insurance,Building Maintenance
Senior Community No
Tax ID 235900009
Ownership Condominium

GET MORE INFORMATION





