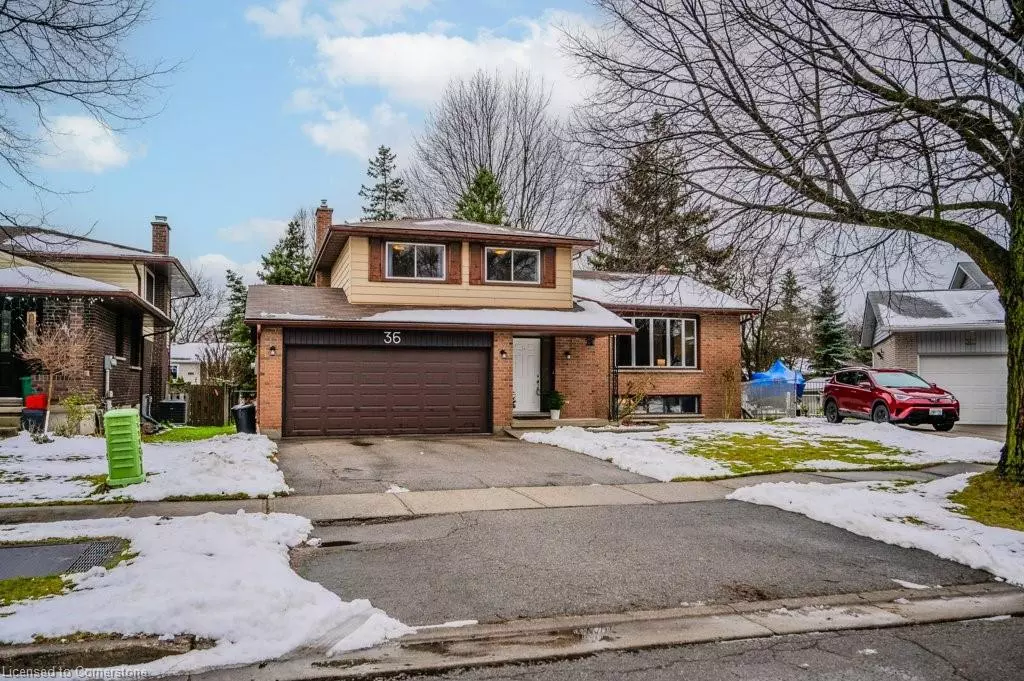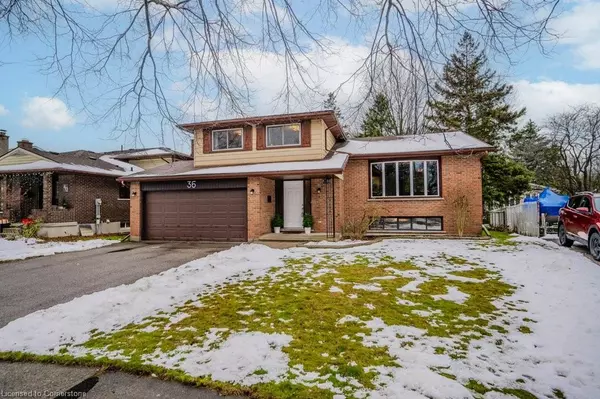
36 Colebrook Court Kitchener, ON N2E 1Y8
3 Beds
3 Baths
1,515 SqFt
OPEN HOUSE
Sat Dec 14, 2:00pm - 4:00pm
UPDATED:
12/11/2024 04:01 PM
Key Details
Property Type Single Family Home
Sub Type Detached
Listing Status Active
Purchase Type For Sale
Square Footage 1,515 sqft
Price per Sqft $511
MLS Listing ID 40676793
Style Sidesplit
Bedrooms 3
Full Baths 2
Half Baths 1
Abv Grd Liv Area 1,943
Originating Board Waterloo Region
Year Built 1977
Annual Tax Amount $4,391
Property Description
Location
Province ON
County Waterloo
Area 3 - Kitchener West
Zoning RES-2
Direction Westmount Rd E to Dunsmere Drive
Rooms
Basement Full, Finished
Kitchen 1
Interior
Interior Features Auto Garage Door Remote(s), In-law Capability
Heating Forced Air, Natural Gas
Cooling Central Air
Fireplaces Number 1
Fireplaces Type Living Room, Wood Burning
Fireplace Yes
Window Features Window Coverings
Appliance Water Softener, Built-in Microwave, Dryer, Refrigerator, Stove, Washer
Exterior
Parking Features Attached Garage, Garage Door Opener
Garage Spaces 2.0
Roof Type Asphalt Shing
Porch Patio
Lot Frontage 49.58
Lot Depth 104.75
Garage Yes
Building
Lot Description Urban, Rectangular, Ample Parking, Cul-De-Sac, Highway Access, Open Spaces, Park, Playground Nearby, Public Transit, Quiet Area, Schools, Shopping Nearby
Faces Westmount Rd E to Dunsmere Drive
Foundation Poured Concrete
Sewer Sewer (Municipal)
Water Municipal
Architectural Style Sidesplit
Structure Type Aluminum Siding,Brick
New Construction No
Schools
Elementary Schools Monsignor R.M. Haller, Trillium P.S., Laurentian P.S.
High Schools St. Mary'S, Cameron Heights
Others
Senior Community No
Tax ID 226040213
Ownership Freehold/None

GET MORE INFORMATION





