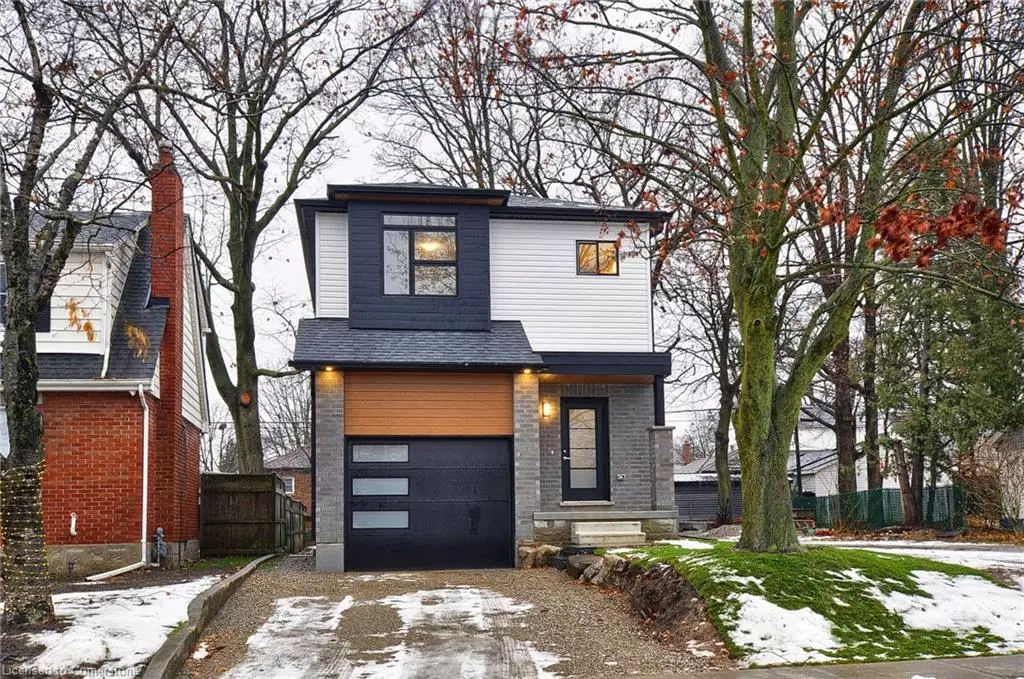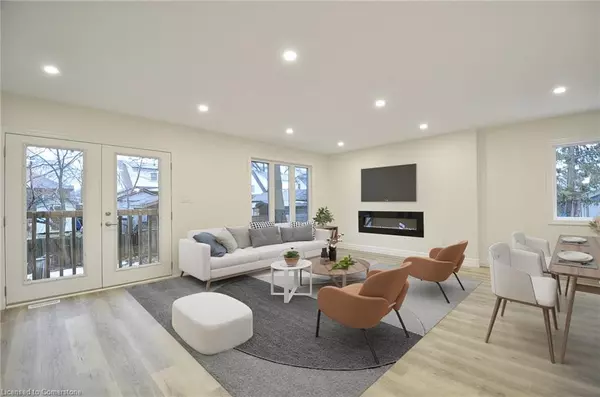
38 Dudhope Avenue Cambridge, ON N1R 4T3
3 Beds
3 Baths
1,800 SqFt
OPEN HOUSE
Sun Dec 22, 2:00pm - 4:00pm
UPDATED:
12/13/2024 03:33 PM
Key Details
Property Type Single Family Home
Sub Type Detached
Listing Status Active
Purchase Type For Sale
Square Footage 1,800 sqft
Price per Sqft $599
MLS Listing ID 40684600
Style Two Story
Bedrooms 3
Full Baths 2
Half Baths 1
Abv Grd Liv Area 1,800
Originating Board Waterloo Region
Annual Tax Amount $3,648
Property Description
Location
Province ON
County Waterloo
Area 12 - Galt East
Zoning R4
Direction Main Street to Dudhope
Rooms
Other Rooms None
Basement Separate Entrance, Walk-Up Access, Full, Partially Finished
Kitchen 1
Interior
Interior Features In-law Capability, Rough-in Bath
Heating Forced Air, Natural Gas
Cooling Central Air
Fireplaces Type Electric, Family Room
Fireplace Yes
Appliance Range Hood
Laundry Upper Level
Exterior
Parking Features Attached Garage, Gravel
Garage Spaces 1.0
Utilities Available Electricity Connected, High Speed Internet Avail, Natural Gas Available, Recycling Pickup, Street Lights, Phone Available
Roof Type Asphalt Shing
Lot Frontage 60.11
Lot Depth 98.19
Garage Yes
Building
Lot Description Urban, Ample Parking, City Lot, Park, Place of Worship, Playground Nearby, Public Parking, Public Transit, Quiet Area, Rec./Community Centre, School Bus Route, Schools, Shopping Nearby
Faces Main Street to Dudhope
Foundation Poured Concrete
Sewer Sewer (Municipal)
Water Municipal
Architectural Style Two Story
Structure Type Brick,Vinyl Siding
New Construction No
Others
Senior Community No
Tax ID 038360228
Ownership Freehold/None

GET MORE INFORMATION





