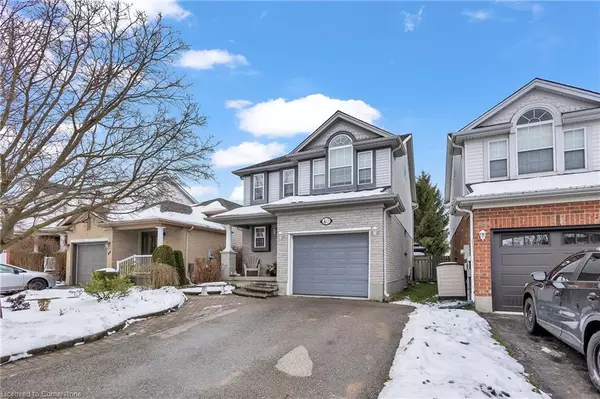
40 Sofron Drive Cambridge, ON N3C 4G5
3 Beds
3 Baths
1,491 SqFt
UPDATED:
12/15/2024 09:02 PM
Key Details
Property Type Single Family Home
Sub Type Detached
Listing Status Active
Purchase Type For Sale
Square Footage 1,491 sqft
Price per Sqft $502
MLS Listing ID 40683216
Style Two Story
Bedrooms 3
Full Baths 1
Half Baths 2
Abv Grd Liv Area 1,491
Originating Board Waterloo Region
Year Built 1999
Annual Tax Amount $4,536
Property Description
Location
Province ON
County Waterloo
Area 14 - Hespeler
Zoning R6
Direction Townline Rd/ Kerwood Dr
Rooms
Basement Full, Finished
Kitchen 1
Interior
Heating Forced Air, Natural Gas
Cooling Central Air
Fireplace No
Appliance Water Softener, Dishwasher, Dryer, Range Hood, Refrigerator, Stove, Washer
Laundry In Basement
Exterior
Parking Features Attached Garage
Garage Spaces 1.0
Roof Type Asphalt Shing
Lot Frontage 30.18
Lot Depth 117.75
Garage Yes
Building
Lot Description Urban, Highway Access, Major Highway, Park, Playground Nearby, Public Transit, Regional Mall, School Bus Route, Schools, Shopping Nearby
Faces Townline Rd/ Kerwood Dr
Foundation Concrete Block, Poured Concrete
Sewer Sewer (Municipal)
Water Municipal-Metered
Architectural Style Two Story
Structure Type Brick,Vinyl Siding
New Construction No
Schools
Elementary Schools Hillcrest P.S. & Our Lady Of Fatima
High Schools Jacob Hespeler P.S & St. Benedict Catholic Secondary School
Others
Senior Community No
Tax ID 226410887
Ownership Freehold/None

GET MORE INFORMATION





