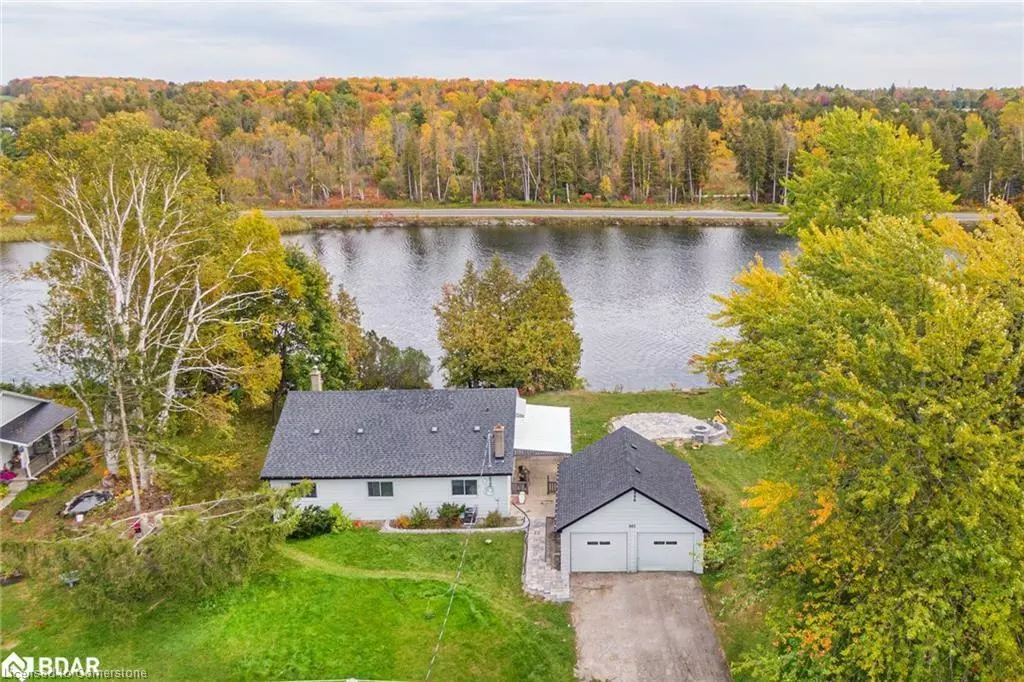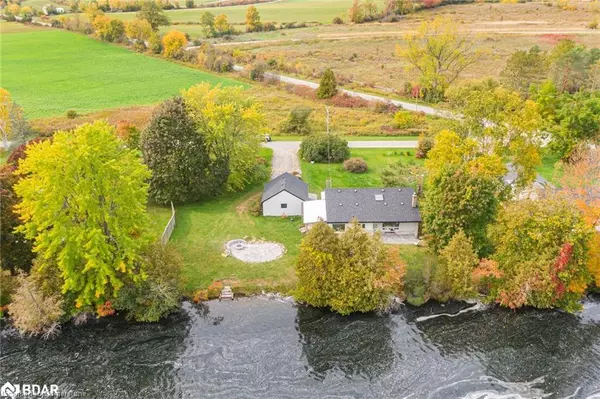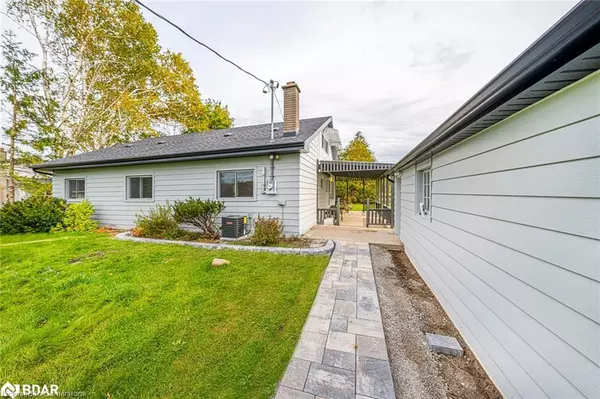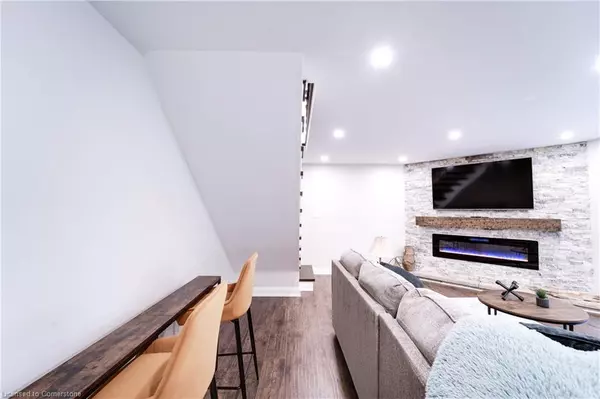
885 Glen Cedar Drive Peterborough, ON K9J 6X5
4 Beds
2 Baths
1,316 SqFt
UPDATED:
12/09/2024 08:27 PM
Key Details
Property Type Single Family Home
Sub Type Detached
Listing Status Active
Purchase Type For Sale
Square Footage 1,316 sqft
Price per Sqft $759
MLS Listing ID 40684259
Style 1.5 Storey
Bedrooms 4
Full Baths 2
Abv Grd Liv Area 1,316
Originating Board Mississauga
Annual Tax Amount $3,009
Property Description
EXTRAS:
Location
Province ON
County Peterborough
Area Selwyn
Zoning RUR
Direction Lakefield Rd & Smith 6th Line
Rooms
Basement Full, Unfinished, Sump Pump
Kitchen 1
Interior
Heating Forced Air, Propane
Cooling Central Air
Fireplaces Number 1
Fireplaces Type Living Room, Wood Burning
Fireplace Yes
Window Features Skylight(s)
Appliance Water Heater, Dishwasher, Dryer, Microwave, Refrigerator, Stove, Washer
Laundry Main Level
Exterior
Exterior Feature Landscaped
Parking Features Detached Garage, Garage Door Opener
Garage Spaces 2.0
Utilities Available Cable Available, Cell Service, Electricity Connected, Garbage/Sanitary Collection, High Speed Internet Avail, Recycling Pickup, Phone Available, Propane
Waterfront Description River,Direct Waterfront,Canal Front
View Y/N true
View Canal
Roof Type Shingle
Street Surface Paved
Porch Porch
Lot Frontage 150.0
Lot Depth 160.97
Garage Yes
Building
Lot Description Rural, Highway Access, Open Spaces, Park, Quiet Area, Schools, Shopping Nearby, Trails
Faces Lakefield Rd & Smith 6th Line
Foundation Concrete Perimeter
Sewer Septic Tank
Water Dug Well
Architectural Style 1.5 Storey
Structure Type Aluminum Siding
New Construction No
Others
Senior Community No
Tax ID 281820112
Ownership Freehold/None

GET MORE INFORMATION





