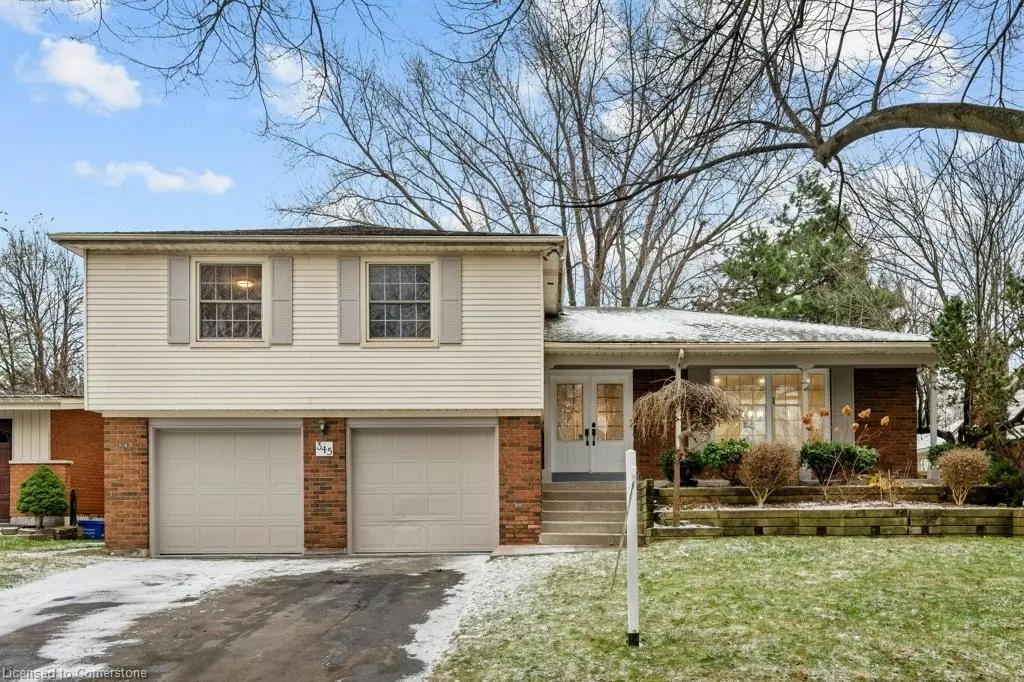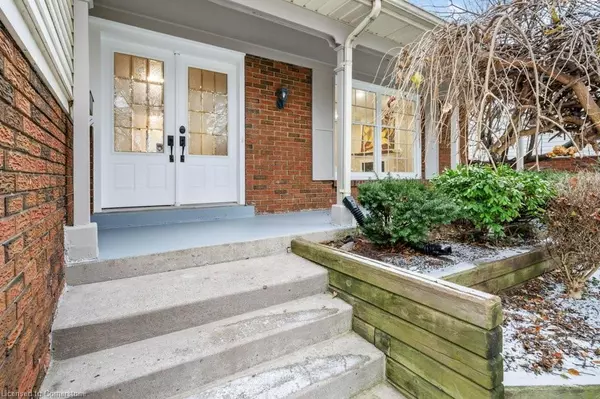
345 Rankin Drive Burlington, ON L7N 2B2
4 Beds
3 Baths
2,295 SqFt
UPDATED:
12/11/2024 04:40 PM
Key Details
Property Type Single Family Home
Sub Type Detached
Listing Status Active Under Contract
Purchase Type For Sale
Square Footage 2,295 sqft
Price per Sqft $653
MLS Listing ID 40683684
Style Sidesplit
Bedrooms 4
Full Baths 3
Abv Grd Liv Area 2,966
Originating Board Hamilton - Burlington
Annual Tax Amount $7,253
Property Description
Location
Province ON
County Halton
Area 33 - Burlington
Zoning R2.4
Direction Walkers/Regal Road
Rooms
Basement Full, Finished
Kitchen 1
Interior
Interior Features Built-In Appliances, Water Meter
Heating Forced Air, Natural Gas
Cooling Central Air
Fireplace No
Appliance Dishwasher, Gas Stove, Range Hood, Refrigerator
Laundry In-Suite
Exterior
Parking Features Attached Garage
Garage Spaces 2.0
Roof Type Asphalt Shing
Lot Frontage 63.0
Lot Depth 115.0
Garage Yes
Building
Lot Description Urban, Park, Place of Worship, Public Transit, Quiet Area, School Bus Route, Schools
Faces Walkers/Regal Road
Foundation Concrete Block
Sewer Sewer (Municipal)
Water Municipal
Architectural Style Sidesplit
Structure Type Aluminum Siding,Brick
New Construction No
Schools
Elementary Schools John T Tuck
High Schools Nelson High School
Others
Senior Community No
Tax ID 070440328
Ownership Freehold/None

GET MORE INFORMATION





