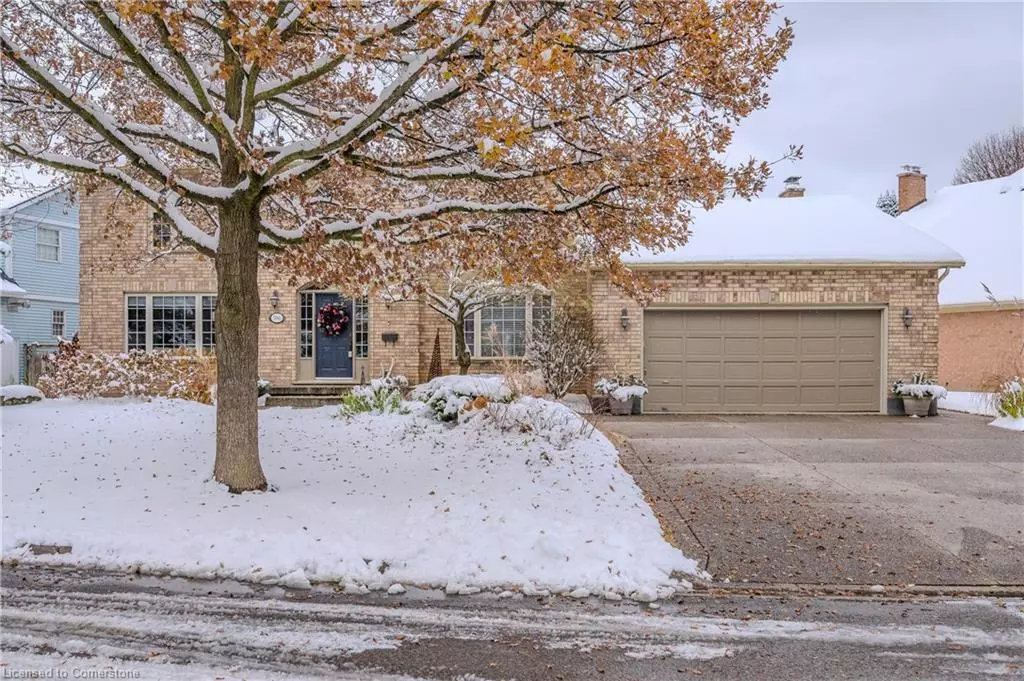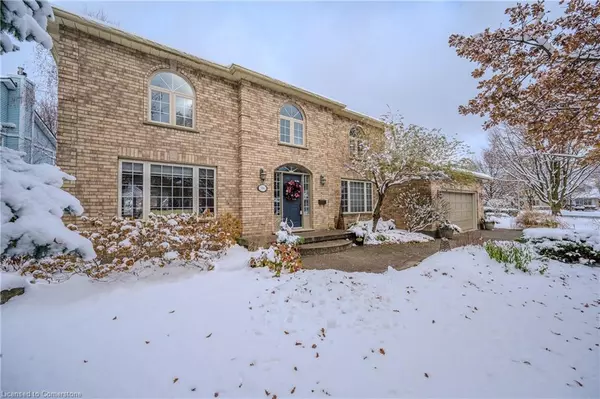586 Guildwood Place Waterloo, ON N2K 3M4
4 Beds
3 Baths
2,858 SqFt
UPDATED:
01/13/2025 05:30 PM
Key Details
Property Type Single Family Home
Sub Type Detached
Listing Status Active
Purchase Type For Sale
Square Footage 2,858 sqft
Price per Sqft $559
MLS Listing ID 40683156
Style Two Story
Bedrooms 4
Full Baths 2
Half Baths 1
Abv Grd Liv Area 2,858
Originating Board Waterloo Region
Year Built 1990
Annual Tax Amount $8,729
Lot Size 9,104 Sqft
Acres 0.209
Property Description
Location
Province ON
County Waterloo
Area 1 - Waterloo East
Zoning R1
Direction Old Abbey Road to Guildwood Pl.
Rooms
Basement Walk-Up Access, Full, Partially Finished, Sump Pump
Kitchen 1
Interior
Interior Features Central Vacuum, Auto Garage Door Remote(s), Ceiling Fan(s), Floor Drains, Rough-in Bath, Upgraded Insulation, Wet Bar, Work Bench
Heating Forced Air, Natural Gas
Cooling Central Air
Fireplaces Number 2
Fireplaces Type Family Room, Living Room, Gas, Wood Burning
Fireplace Yes
Window Features Window Coverings
Appliance Water Heater Owned, Water Purifier, Water Softener, Dishwasher, Dryer, Gas Stove, Hot Water Tank Owned, Microwave, Range Hood, Refrigerator, Washer
Laundry Main Level, Sink
Exterior
Parking Features Attached Garage, Garage Door Opener, Concrete
Garage Spaces 2.0
Waterfront Description River/Stream
Roof Type Shingle
Porch Deck, Patio, Porch
Lot Frontage 98.6
Garage Yes
Building
Lot Description Urban, Reverse Pie, Cul-De-Sac, Library, Park, Place of Worship, Public Transit, Regional Mall, School Bus Route, Schools, Shopping Nearby
Faces Old Abbey Road to Guildwood Pl.
Foundation Poured Concrete
Sewer Sewer (Municipal)
Water Municipal
Architectural Style Two Story
Structure Type Brick
New Construction No
Schools
Elementary Schools Lester B. Pearson, St. Luke Catholic School
High Schools Bluevale C.I., St. David Catholic Secondary School
Others
Senior Community No
Tax ID 222870078
Ownership Freehold/None
GET MORE INFORMATION





