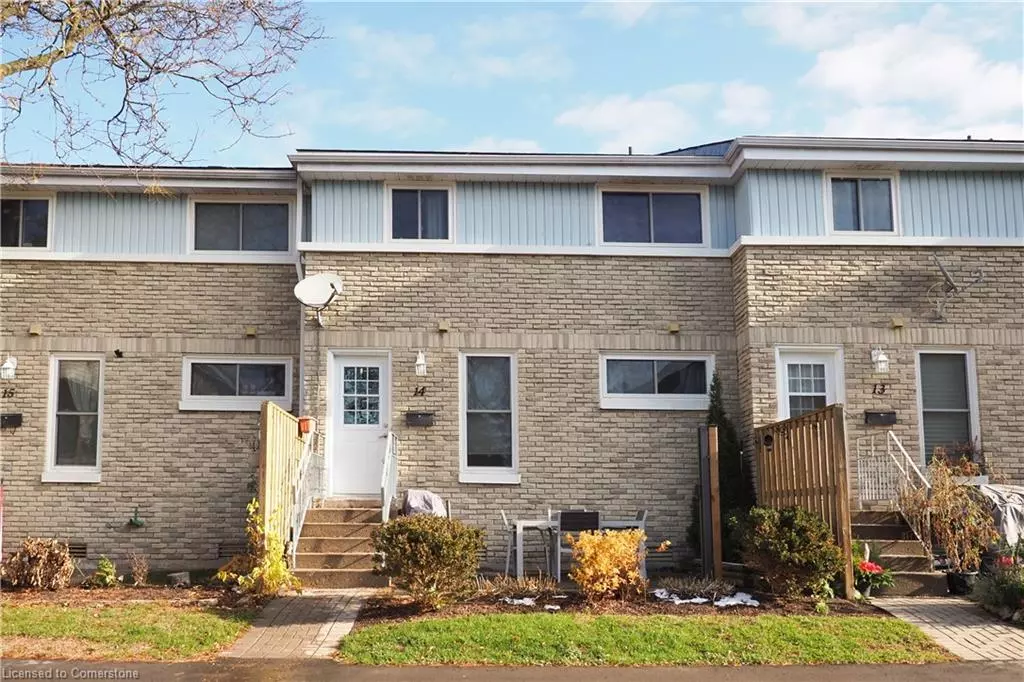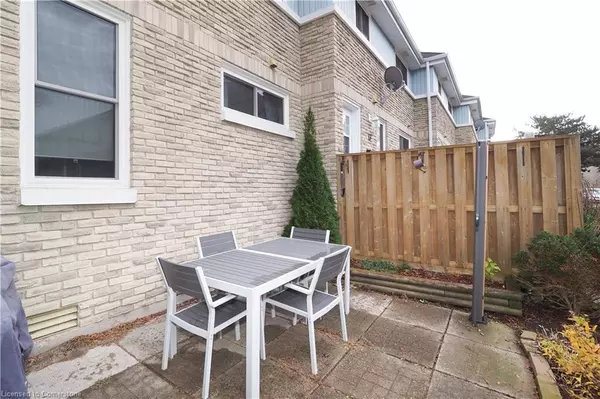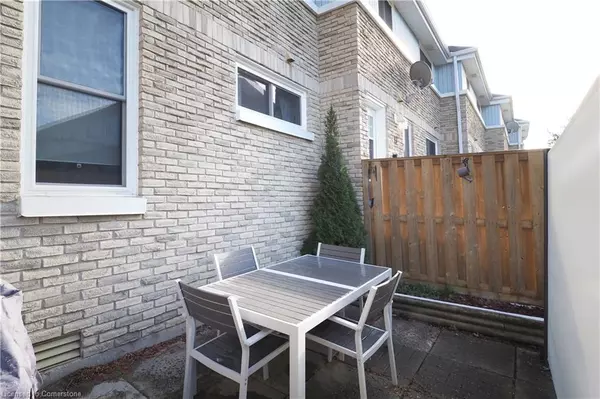35 Breckenridge Drive #14 Kitchener, ON N2B 3H5
2 Beds
1 Bath
925 SqFt
UPDATED:
01/13/2025 05:35 AM
Key Details
Property Type Townhouse
Sub Type Row/Townhouse
Listing Status Active
Purchase Type For Sale
Square Footage 925 sqft
Price per Sqft $453
MLS Listing ID 40682631
Style Stacked Townhouse
Bedrooms 2
Full Baths 1
HOA Fees $473/mo
HOA Y/N Yes
Abv Grd Liv Area 925
Originating Board Waterloo Region
Year Built 1972
Annual Tax Amount $2,023
Property Description
Location
Province ON
County Waterloo
Area 2 - Kitchener East
Zoning R5
Direction Ottawa Street N to Breckenridge Drive
Rooms
Basement Development Potential, Partial, Unfinished
Kitchen 1
Interior
Interior Features None
Heating Baseboard, Electric
Cooling None
Fireplace No
Window Features Window Coverings
Appliance Dryer, Refrigerator, Stove, Washer
Laundry In Basement
Exterior
Roof Type Asphalt Shing
Porch Open
Garage No
Building
Lot Description Urban, Ample Parking, Dog Park, Greenbelt, Highway Access, Landscaped, Library, Major Highway, Open Spaces, Park, Place of Worship, Playground Nearby, Public Parking, Public Transit, Quiet Area, Rec./Community Centre, Regional Mall, School Bus Route, Schools, Shopping Nearby, Skiing, Trails
Faces Ottawa Street N to Breckenridge Drive
Sewer Sewer (Municipal)
Water Municipal
Architectural Style Stacked Townhouse
Structure Type Brick,Vinyl Siding
New Construction No
Schools
Elementary Schools Crestview P.S., Canadian Martyrs
High Schools Grand River C.I., St. Mary'S Css
Others
HOA Fee Include Insurance,Common Elements,Trash,Property Management Fees,Snow Removal,Water
Senior Community No
Tax ID 233400014
Ownership Condominium
GET MORE INFORMATION





