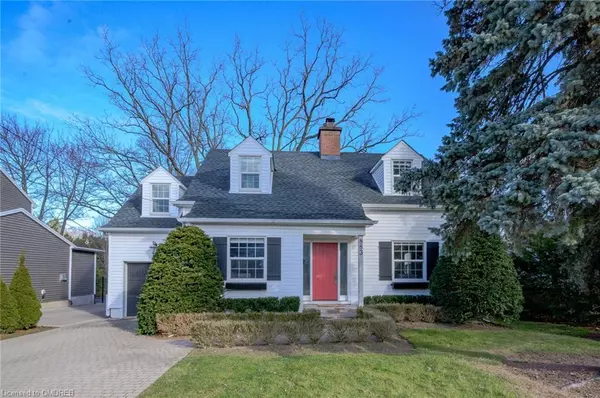
883 Forest Glen Avenue Burlington, ON L7T 2L1
4 Beds
4 Baths
1,925 SqFt
UPDATED:
12/03/2024 07:03 PM
Key Details
Property Type Single Family Home
Sub Type Detached
Listing Status Active
Purchase Type For Sale
Square Footage 1,925 sqft
Price per Sqft $934
MLS Listing ID 40680531
Style Two Story
Bedrooms 4
Full Baths 3
Half Baths 1
Abv Grd Liv Area 2,650
Originating Board Oakville
Annual Tax Amount $7,566
Property Description
Location
Province ON
County Halton
Area 30 - Burlington
Zoning R2.1
Direction North Shore Blvd E to Forest Glen Ave
Rooms
Basement Full, Finished
Kitchen 1
Interior
Interior Features None
Heating Forced Air, Natural Gas
Cooling Central Air
Fireplaces Number 2
Fireplaces Type Gas, Wood Burning
Fireplace Yes
Exterior
Parking Features Attached Garage, Interlock
Garage Spaces 1.0
Roof Type Asphalt Shing
Lot Frontage 65.0
Lot Depth 190.0
Garage Yes
Building
Lot Description Urban, Rectangular, Near Golf Course, Hospital, Quiet Area, Ravine, Regional Mall, School Bus Route, Schools, Shopping Nearby
Faces North Shore Blvd E to Forest Glen Ave
Foundation Poured Concrete
Sewer Sewer (Municipal)
Water Municipal
Architectural Style Two Story
Structure Type Vinyl Siding
New Construction No
Schools
Elementary Schools Glenview/Holy Rosary
High Schools Assumption, Aldershot
Others
Senior Community No
Tax ID 071030009
Ownership Freehold/None

GET MORE INFORMATION





