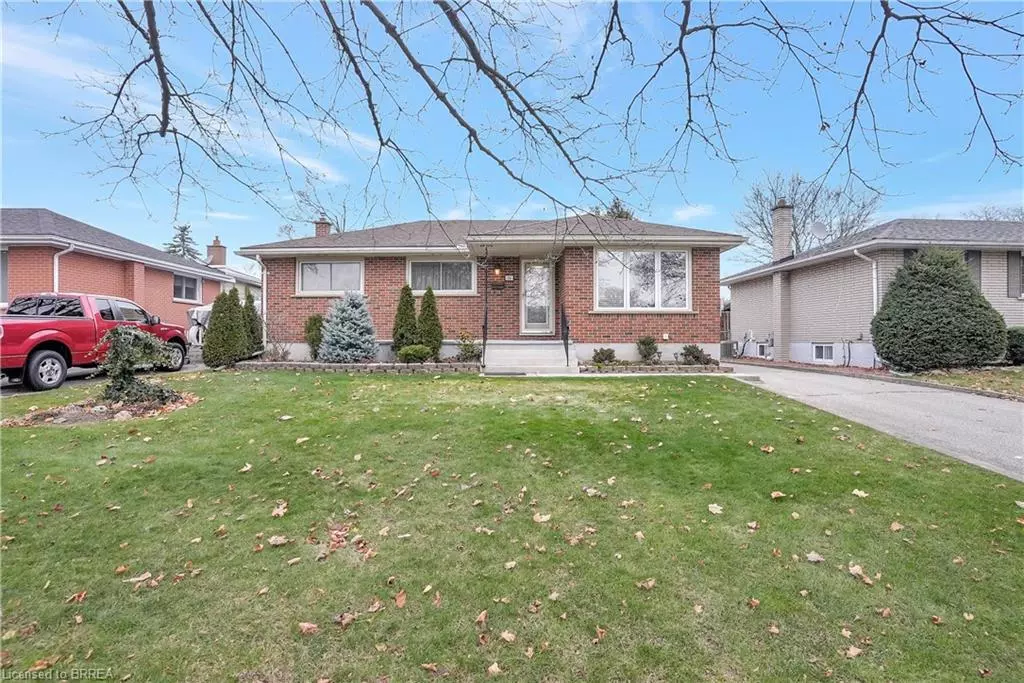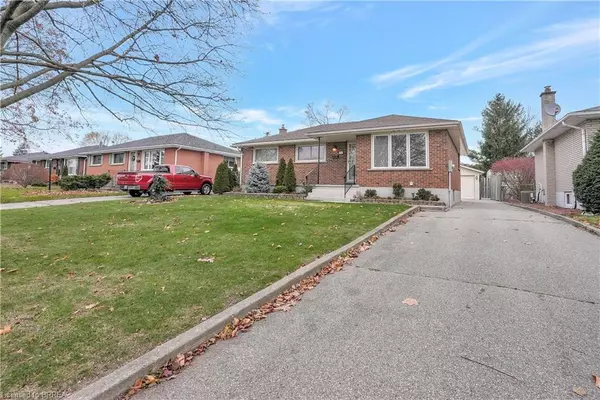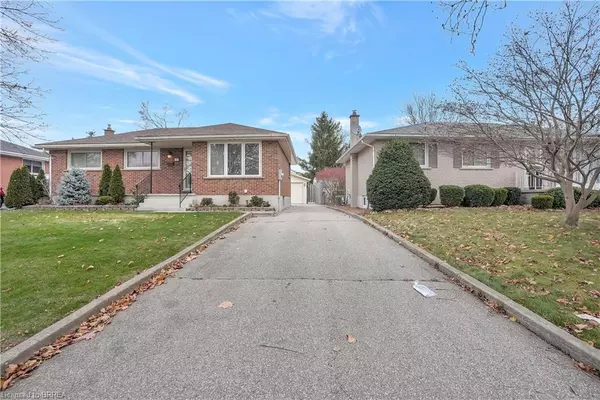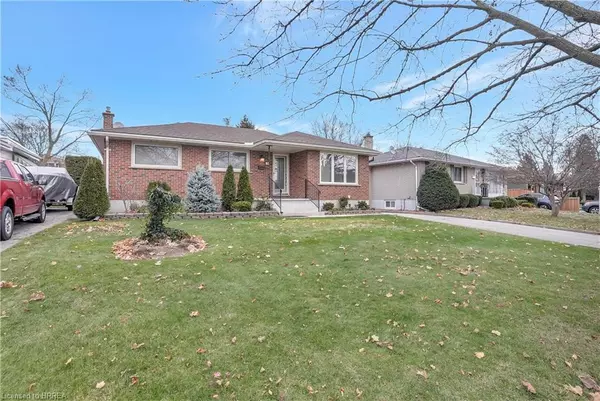
34 Wiltshire Drive Brantford, ON N3R 5A9
3 Beds
2 Baths
1,069 SqFt
UPDATED:
12/02/2024 04:59 PM
Key Details
Property Type Single Family Home
Sub Type Detached
Listing Status Active
Purchase Type For Sale
Square Footage 1,069 sqft
Price per Sqft $654
MLS Listing ID 40679576
Style Bungalow
Bedrooms 3
Full Baths 2
Abv Grd Liv Area 2,138
Originating Board Brantford
Year Built 1964
Annual Tax Amount $3,930
Lot Size 6,969 Sqft
Acres 0.16
Property Description
A solid wood staircase leads to the fully finished basement complete with a large recreation room, ideal office space, 3-pc bath, finished laundry room with double laundry tub & handy storage cabinets, and there's even a cold cellar. The house was quality built in 1964 on a 0.16 acre lot highlighted by privacy hedges. Do NOT delay! Call to book your viewing today!
Location
Province ON
County Brantford
Area 2000 - Myrtleville/Mayfair
Zoning R1B
Direction Balmoral Drive to Wiltshire Drive
Rooms
Basement Full, Finished
Kitchen 1
Interior
Interior Features Auto Garage Door Remote(s)
Heating Forced Air, Natural Gas
Cooling Central Air
Fireplace No
Appliance Built-in Microwave, Dishwasher, Dryer, Refrigerator, Stove, Washer
Laundry In Basement, In-Suite, Laundry Room
Exterior
Parking Features Detached Garage
Garage Spaces 1.5
Roof Type Asphalt Shing
Porch Patio, Porch
Lot Frontage 55.0
Garage Yes
Building
Lot Description Urban, Rectangular, Highway Access, Landscaped, Playground Nearby, Public Transit, Quiet Area, Schools, Shopping Nearby
Faces Balmoral Drive to Wiltshire Drive
Foundation Concrete Perimeter
Sewer Sewer (Municipal)
Water Municipal
Architectural Style Bungalow
Structure Type Brick,Other
New Construction No
Schools
Elementary Schools Our Lady Of Providence, Russell Reid, Ecole Confederation
High Schools St. John'S, North Park
Others
Senior Community No
Tax ID 322180044
Ownership Freehold/None

GET MORE INFORMATION





