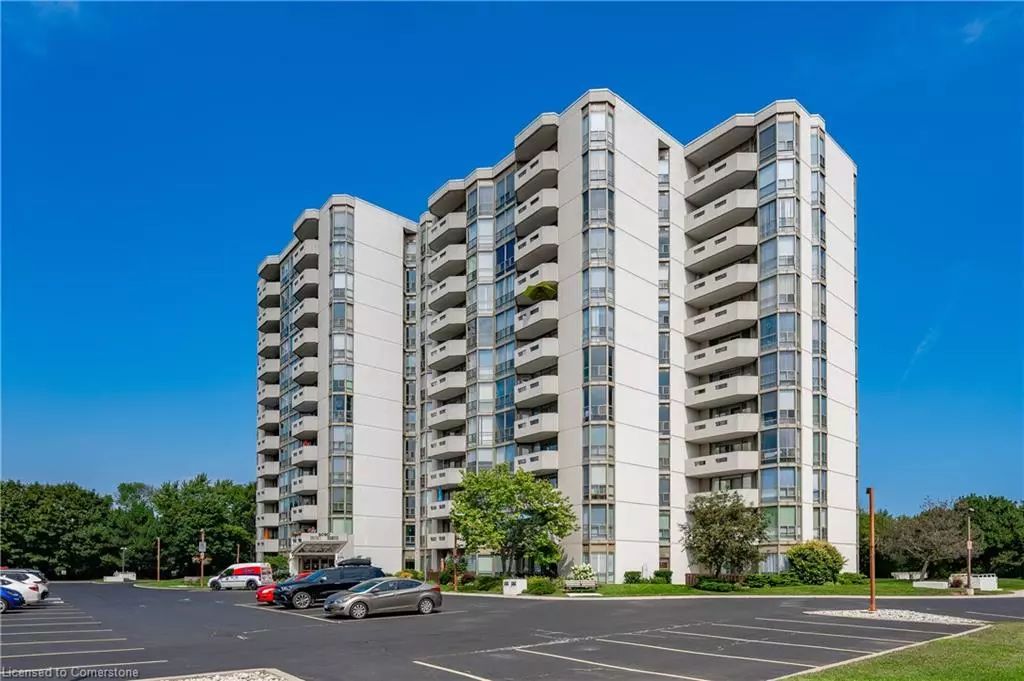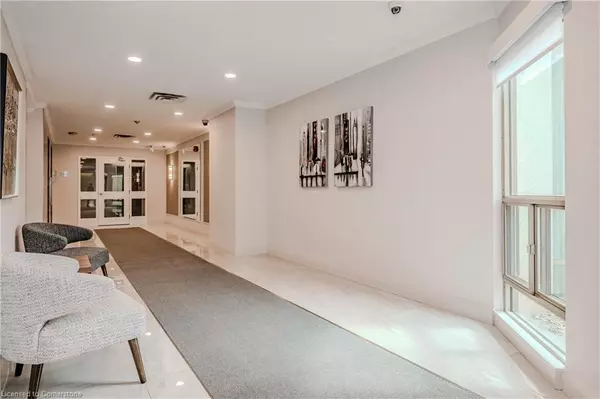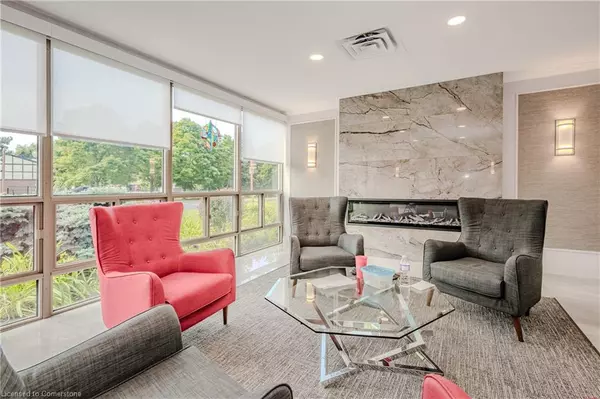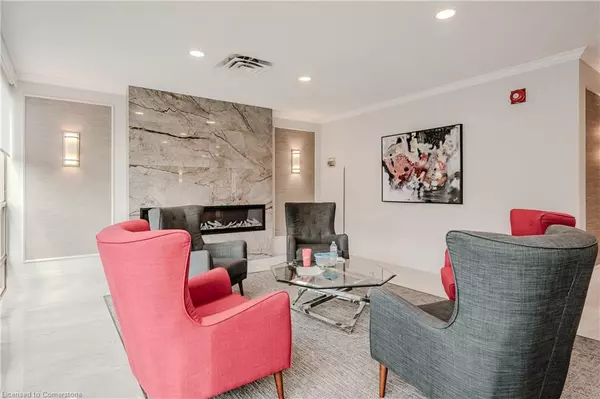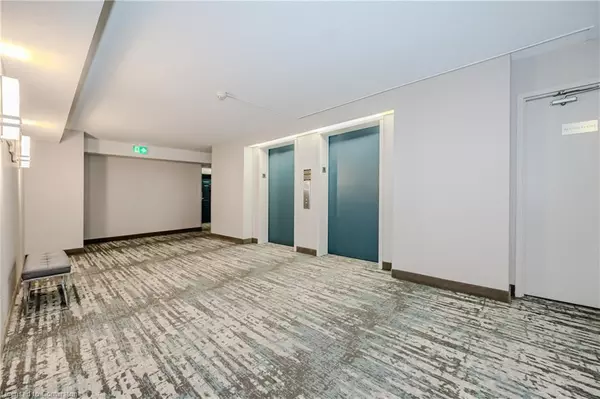
5090 Pinedale Avenue #503 Burlington, ON L7L 3V8
1 Bed
2 Baths
833 SqFt
UPDATED:
12/03/2024 03:37 PM
Key Details
Property Type Condo
Sub Type Condo/Apt Unit
Listing Status Active
Purchase Type For Sale
Square Footage 833 sqft
Price per Sqft $597
MLS Listing ID 40682551
Style 1 Storey/Apt
Bedrooms 1
Full Baths 1
Half Baths 1
HOA Fees $617/mo
HOA Y/N Yes
Abv Grd Liv Area 833
Originating Board Hamilton - Burlington
Year Built 1989
Annual Tax Amount $2,194
Property Description
Location
Province ON
County Halton
Area 32 - Burlington
Zoning 370
Direction East Off Appleby Line
Rooms
Other Rooms Gazebo
Basement None
Kitchen 1
Interior
Interior Features Auto Garage Door Remote(s), Elevator, Separate Heating Controls, Separate Hydro Meters
Heating Electric, Forced Air
Cooling Central Air
Fireplace No
Window Features Window Coverings
Appliance Water Heater Owned, Built-in Microwave, Dishwasher, Dryer, Hot Water Tank Owned, Refrigerator, Stove, Washer
Laundry In-Suite, Main Level
Exterior
Parking Features Garage Door Opener, Asphalt, Exclusive
Garage Spaces 1.0
Pool Community
Roof Type Flat
Handicap Access Accessible Elevator Installed, Open Floor Plan, Wheelchair Access
Porch Open
Garage Yes
Building
Lot Description Urban, Ample Parking, Park, Place of Worship, Public Transit, Quiet Area, Schools
Faces East Off Appleby Line
Foundation Unknown
Sewer Sewer (Municipal)
Water Municipal
Architectural Style 1 Storey/Apt
Structure Type Cement Siding
New Construction No
Others
HOA Fee Include Insurance,Common Elements,Internet,Parking,Water
Senior Community No
Tax ID 254730041
Ownership Condominium

GET MORE INFORMATION

