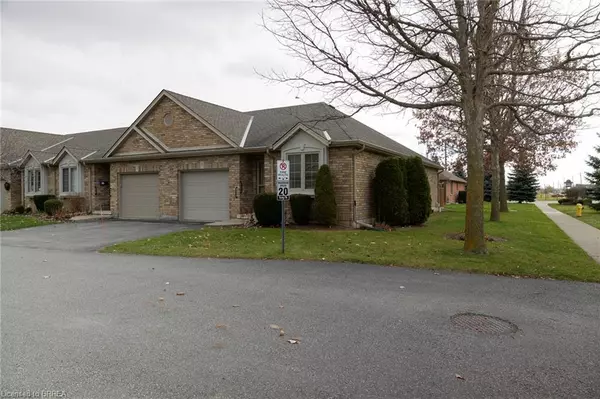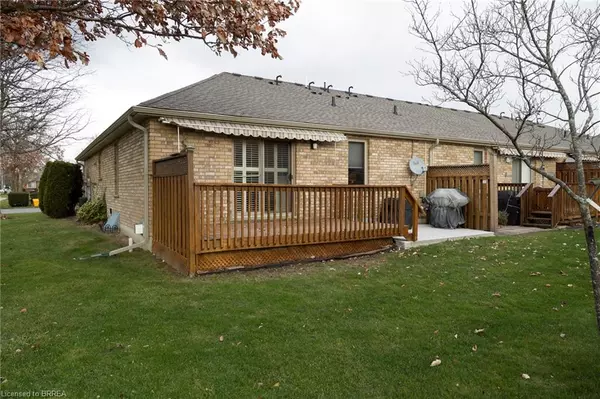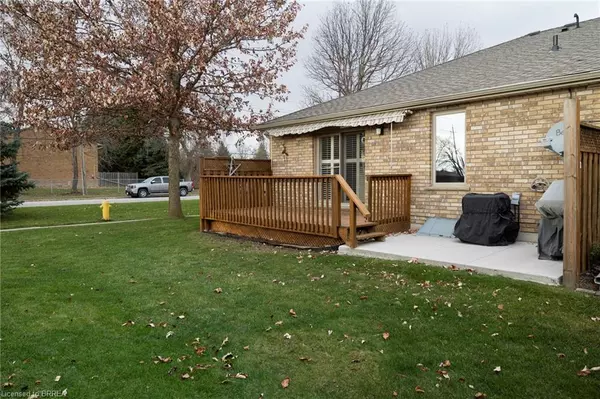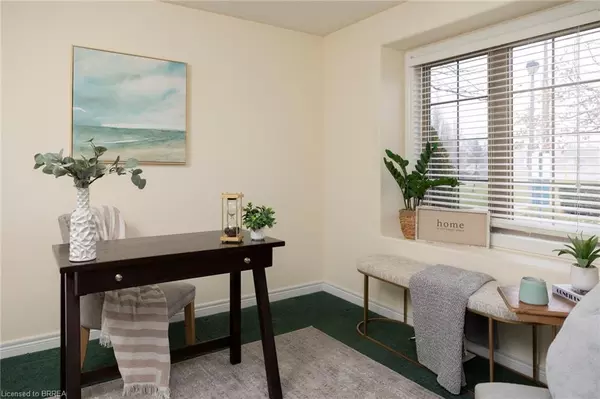
25 Cobden Court #1 Brantford, ON N3R 8B5
3 Beds
2 Baths
1,217 SqFt
UPDATED:
12/02/2024 02:53 PM
Key Details
Property Type Townhouse
Sub Type Row/Townhouse
Listing Status Active
Purchase Type For Sale
Square Footage 1,217 sqft
Price per Sqft $534
MLS Listing ID 40681260
Style Bungalow
Bedrooms 3
Full Baths 2
HOA Fees $344/mo
HOA Y/N Yes
Abv Grd Liv Area 1,817
Originating Board Brantford
Year Built 2003
Annual Tax Amount $4,032
Property Description
Location
Province ON
County Brantford
Area 2010 - Brierpark/Greenbrier
Zoning R4A
Direction Park Road N to Cobden Court, watch for the sign.
Rooms
Other Rooms Shed(s)
Basement Full, Finished
Kitchen 1
Interior
Interior Features Central Vacuum, Auto Garage Door Remote(s)
Heating Fireplace-Gas, Forced Air, Natural Gas
Cooling Central Air
Fireplaces Number 1
Fireplaces Type Living Room, Recreation Room
Fireplace Yes
Appliance Water Purifier, Water Softener, Dishwasher, Dryer, Microwave, Refrigerator, Washer
Laundry Main Level
Exterior
Exterior Feature Awning(s)
Parking Features Attached Garage, Garage Door Opener, Asphalt
Garage Spaces 1.0
Utilities Available Electricity Connected, Garbage/Sanitary Collection, High Speed Internet Avail, Natural Gas Connected, Recycling Pickup
View Y/N true
View Downtown
Roof Type Shingle
Porch Deck
Garage Yes
Building
Lot Description Urban, Highway Access, Hospital, Library, Major Anchor, Park, Place of Worship, Playground Nearby, Public Transit, Rec./Community Centre, Schools, Shopping Nearby
Faces Park Road N to Cobden Court, watch for the sign.
Foundation Poured Concrete
Sewer Sewer (Municipal)
Water Municipal
Architectural Style Bungalow
Structure Type Brick
New Construction No
Others
HOA Fee Include Insurance,Building Maintenance,Decks,Maintenance Grounds
Senior Community No
Tax ID 327630001
Ownership Condominium

GET MORE INFORMATION





