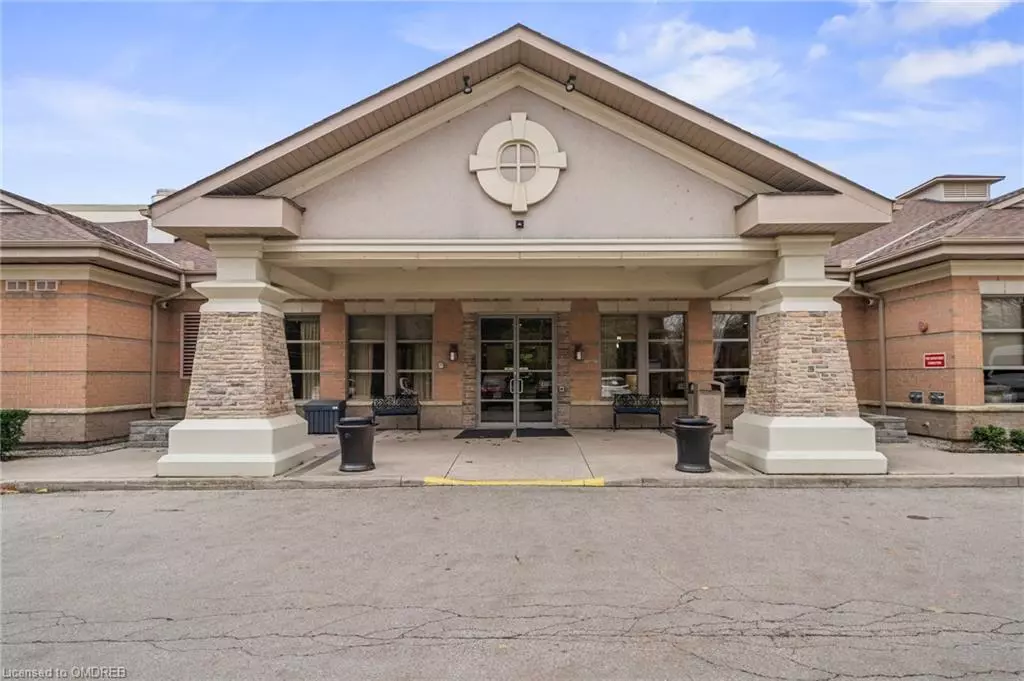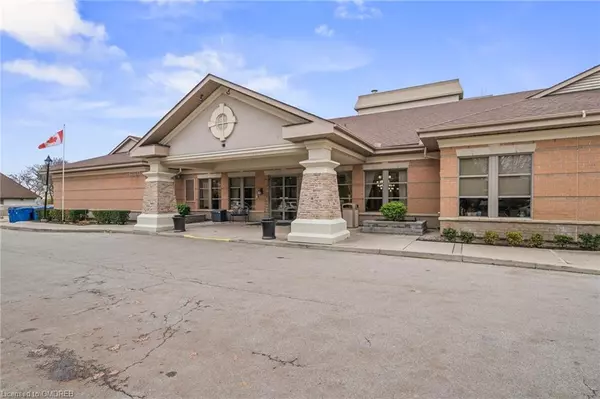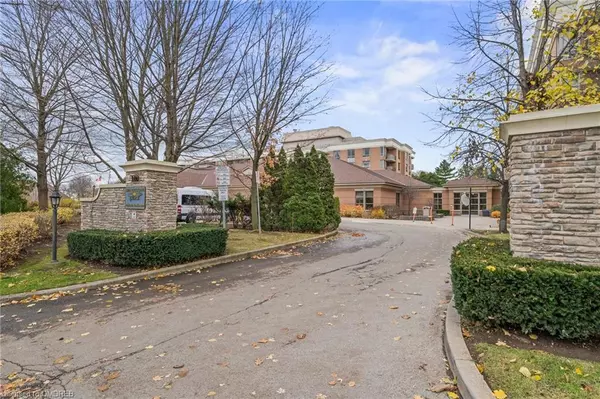
100 Burloak Drive #1104 Burlington, ON L7L 6P6
2 Beds
2 Baths
995 SqFt
UPDATED:
12/02/2024 01:07 PM
Key Details
Property Type Condo
Sub Type Condo/Apt Unit
Listing Status Active
Purchase Type For Sale
Square Footage 995 sqft
Price per Sqft $643
MLS Listing ID 40681788
Style 1 Storey/Apt
Bedrooms 2
Full Baths 2
HOA Fees $942/mo
HOA Y/N Yes
Abv Grd Liv Area 995
Originating Board Oakville
Year Built 2001
Annual Tax Amount $2,524
Property Description
Location
Province ON
County Halton
Area 33 - Burlington
Zoning RM3-47
Direction South on Burloak to the corner of Lakeshore Rd
Rooms
Kitchen 1
Interior
Interior Features Other
Heating Forced Air
Cooling Central Air
Fireplace No
Appliance Built-in Microwave, Dishwasher, Dryer, Refrigerator, Stove, Washer
Laundry In-Suite
Exterior
Parking Features Exclusive
Garage Spaces 1.0
Pool Indoor
Waterfront Description River/Stream
Roof Type Asphalt Shing
Porch Open
Garage Yes
Building
Lot Description Urban, Greenbelt, Landscaped, Library, Park
Faces South on Burloak to the corner of Lakeshore Rd
Sewer Sewer (Municipal)
Water Municipal
Architectural Style 1 Storey/Apt
Structure Type Brick Veneer,Other
New Construction No
Others
HOA Fee Include Association Fee,Building Maintenance,Common Elements,Maintenance Grounds,Heat,Parking,Snow Removal,Other,Speak To La
Senior Community No
Tax ID 256790016
Ownership Condominium

GET MORE INFORMATION





