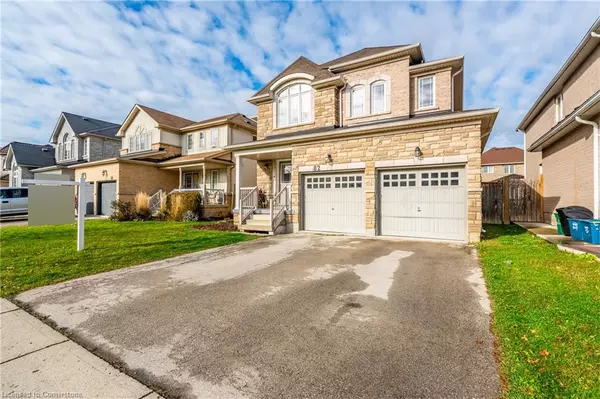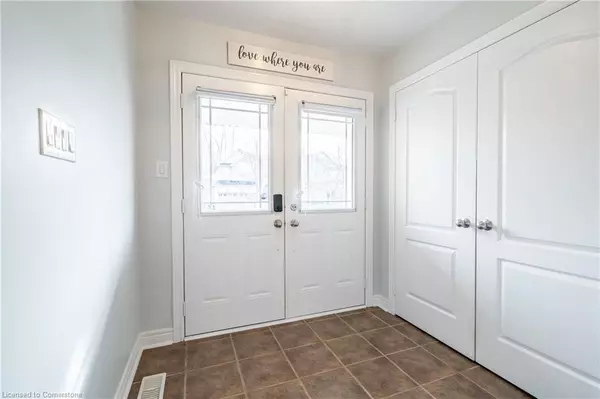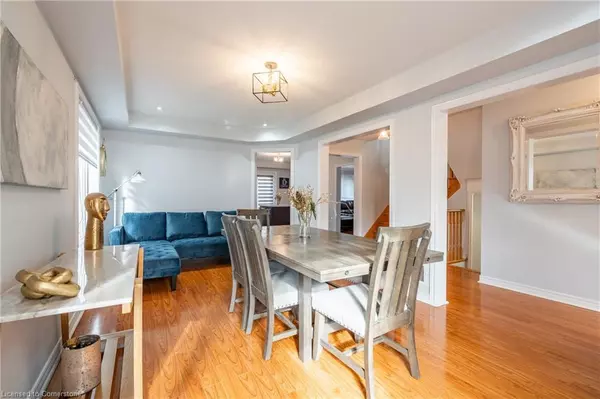
82 Barrett Avenue Brantford, ON N3S 0B4
4 Beds
3 Baths
2,260 SqFt
OPEN HOUSE
Sun Dec 15, 2:00pm - 4:00pm
UPDATED:
12/10/2024 03:44 PM
Key Details
Property Type Single Family Home
Sub Type Detached
Listing Status Active
Purchase Type For Sale
Square Footage 2,260 sqft
Price per Sqft $388
MLS Listing ID 40682267
Style Two Story
Bedrooms 4
Full Baths 3
Abv Grd Liv Area 3,260
Originating Board Hamilton - Burlington
Annual Tax Amount $5,263
Property Description
The main floor features a spacious formal dining/living room. A separate cozy family room with a gas fireplace. The kitchen is beautifully designed with dark wood cabinetry, Quartz countertops, and a central island, making it ideal for family meals and entertaining guests.
The upper level boasts a spacious primary bedroom with a 4-piece ensuite and a massive walk-in closet. A standout front bedroom features a unique layout with a large bay window, adding charm and natural light. A second large 4-piece bathroom completes the upstairs.
The fully finished basement offers even more living space, including a large recreation room perfect for entertaining, a den, additional storage, and a 4-piece bathroom.
Outside, the French doors lead to a fully fenced, private backyard.
Location
Province ON
County Brantford
Area 2049 - Echo Place/Braneida
Zoning R1c-17
Direction Hansford Dr to Barrett Ave
Rooms
Basement Full, Finished, Sump Pump
Kitchen 1
Interior
Interior Features In-law Capability
Heating Forced Air, Natural Gas
Cooling Central Air
Fireplaces Number 1
Fireplaces Type Family Room, Gas
Fireplace Yes
Window Features Window Coverings
Appliance Water Heater, Built-in Microwave, Dishwasher, Dryer, Refrigerator, Stove, Washer
Laundry Laundry Room
Exterior
Parking Features Attached Garage, Built-In
Garage Spaces 2.0
Fence Full
Utilities Available Garbage/Sanitary Collection, High Speed Internet Avail, Natural Gas Connected, Recycling Pickup
Roof Type Asphalt Shing
Porch Porch
Lot Frontage 43.08
Lot Depth 110.16
Garage Yes
Building
Lot Description Urban, Park, Playground Nearby, School Bus Route, Trails
Faces Hansford Dr to Barrett Ave
Foundation Concrete Perimeter
Sewer Sewer (Municipal)
Water Municipal
Architectural Style Two Story
Structure Type Brick,Stone
New Construction No
Others
Senior Community No
Tax ID 322830273
Ownership Freehold/None

GET MORE INFORMATION





