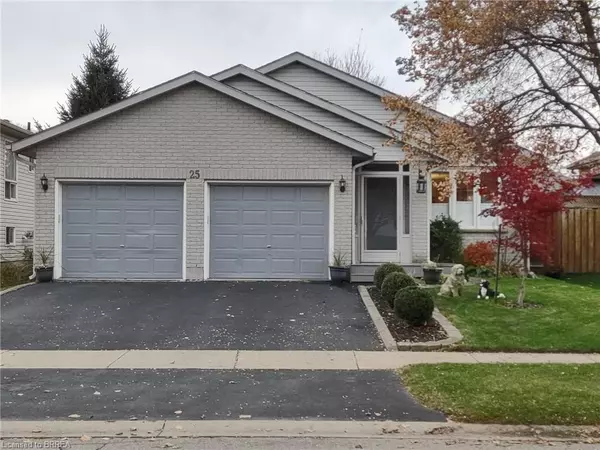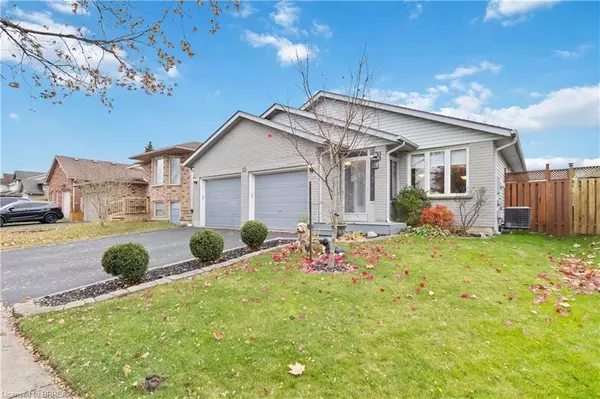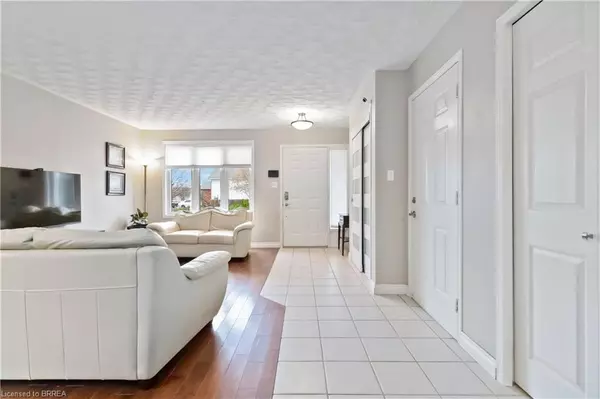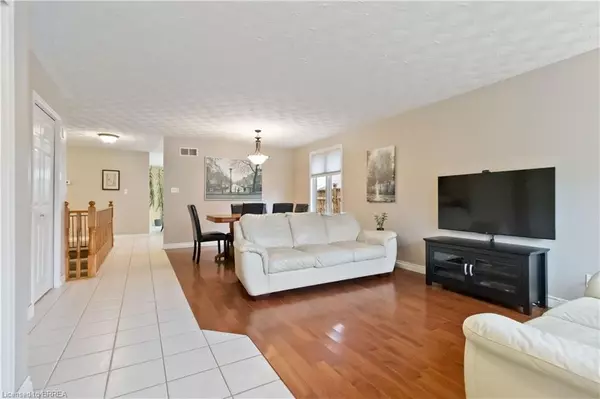
25 Killarney Street Brantford, ON N3T 6L4
4 Beds
2 Baths
1,339 SqFt
UPDATED:
12/02/2024 04:54 PM
Key Details
Property Type Single Family Home
Sub Type Detached
Listing Status Active
Purchase Type For Sale
Square Footage 1,339 sqft
Price per Sqft $541
MLS Listing ID 40681671
Style Bungalow
Bedrooms 4
Full Baths 2
Abv Grd Liv Area 1,339
Originating Board Brantford
Annual Tax Amount $4,323
Property Description
Location
Province ON
County Brantford
Area 2067 - West Brant
Zoning R1C
Direction Shellard Lane to Killarney
Rooms
Basement Full, Finished
Kitchen 1
Interior
Interior Features Other
Heating Forced Air, Natural Gas
Cooling Central Air
Fireplace No
Appliance Water Heater
Laundry In-Suite
Exterior
Parking Features Attached Garage, Asphalt
Garage Spaces 2.0
Roof Type Asphalt Shing
Lot Frontage 48.33
Lot Depth 98.42
Garage Yes
Building
Lot Description Urban, Rectangular, Park, Public Transit, Schools, Shopping Nearby, Trails
Faces Shellard Lane to Killarney
Foundation Poured Concrete
Sewer Sewer (Municipal)
Water Municipal
Architectural Style Bungalow
Structure Type Brick Veneer,Vinyl Siding
New Construction No
Schools
Elementary Schools St Gabriel, Ryerson Heights
High Schools Assumption, Bci
Others
Senior Community No
Tax ID 320740302
Ownership Freehold/None

GET MORE INFORMATION





