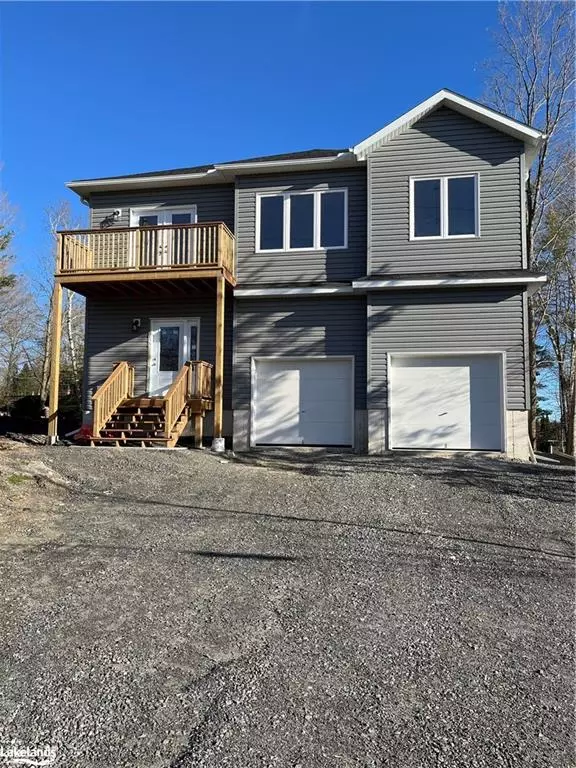
615 Wagner Street #1 Gravenhurst, ON P1P 1E1
2 Beds
1 Bath
980 SqFt
UPDATED:
11/29/2024 05:08 AM
Key Details
Property Type Single Family Home
Sub Type Detached
Listing Status Active
Purchase Type For Rent
Square Footage 980 sqft
MLS Listing ID 40682079
Style Two Story
Bedrooms 2
Full Baths 1
Abv Grd Liv Area 980
Originating Board The Lakelands
Property Description
At 980 sq/ft, this apartment features 9-foot ceilings and an open-concept design that seamlessly blends the kitchen, dining, and living areas, making it perfect for both relaxing and entertaining. The upgraded kitchen boasts sleek stainless steel appliances and a central island, perfect for meal prep or casual dining.
Both bedrooms are generously sized, with plenty of closet space for all your storage needs. The modern bathroom is beautifully finished, and throughout the apartment, you'll find stylish laminate flooring, with vinyl flooring in the bathrooms. For added convenience, there's a single-car garage with interior access and additional parking space for two cars on the driveway.
Enjoy outdoor living with a private deck accessible from the living room, offering a peaceful spot to relax or host guests. The apartment also includes a gas high-efficiency furnace, central air conditioning, and an in-unit washer and dryer for your convenience.
This apartment will be ready for move-in by February 2025, with construction expected to be completed by the end of January 2025. A one-year lease is required, with the option for renewal. Prospective tenants will need to provide references, a credit score, and first and last month’s rent. Pet lovers will be happy to know the unit is dog and cat friendly!
Please note that the images shown are of a similar unit, as construction is still ongoing. However, viewings can be arranged during the build phase. Contact us today to learn more or schedule a showing!
Location
Province ON
County Muskoka
Area Gravenhurst
Zoning R-1
Direction Muskoka Rd. to Winewood Ave. to Austin St. to Wagner St. Property is on the left side.
Rooms
Basement None
Kitchen 1
Interior
Interior Features Built-In Appliances
Heating Forced Air, Natural Gas
Cooling Central Air
Fireplace No
Appliance Dishwasher, Microwave, Range Hood, Refrigerator, Stove
Laundry Inside, Laundry Closet
Exterior
Parking Features Attached Garage, Gravel
Garage Spaces 1.0
Utilities Available Cell Service, Recycling Pickup
Roof Type Asphalt Shing
Handicap Access Open Floor Plan
Porch Deck
Lot Frontage 67.0
Lot Depth 111.0
Garage Yes
Building
Lot Description Urban, Quiet Area, School Bus Route, Shopping Nearby
Faces Muskoka Rd. to Winewood Ave. to Austin St. to Wagner St. Property is on the left side.
Foundation Concrete Perimeter
Sewer Sewer (Municipal)
Water Municipal
Architectural Style Two Story
Structure Type Vinyl Siding
New Construction No
Schools
Elementary Schools Gps
High Schools Ghs
Others
Senior Community No
Ownership Freehold/None

GET MORE INFORMATION





