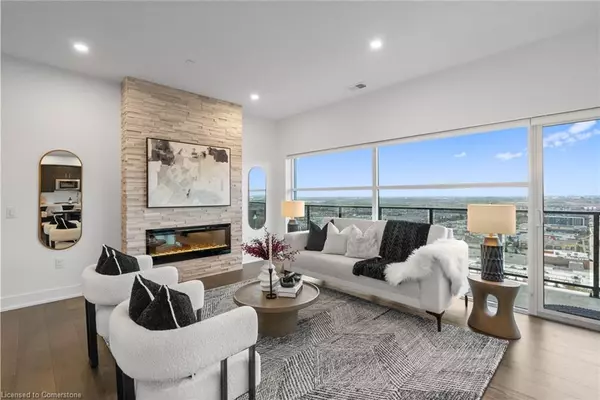
1880 Gordon Street #1304 Guelph, ON N1L 0P5
3 Beds
2 Baths
1,746 SqFt
OPEN HOUSE
Sat Nov 30, 2:00pm - 4:00pm
Sun Dec 01, 2:00pm - 4:00pm
UPDATED:
11/30/2024 09:00 PM
Key Details
Property Type Condo
Sub Type Condo/Apt Unit
Listing Status Active
Purchase Type For Sale
Square Footage 1,746 sqft
Price per Sqft $773
MLS Listing ID 40681185
Style 1 Storey/Apt
Bedrooms 3
Full Baths 2
HOA Fees $962/mo
HOA Y/N Yes
Abv Grd Liv Area 1,746
Originating Board Mississauga
Annual Tax Amount $6,194
Property Description
Location
Province ON
County Wellington
Area City Of Guelph
Zoning 4B-20,R - Residential
Direction GORDON ST & GOSLING GARDENS
Rooms
Kitchen 1
Interior
Interior Features Built-In Appliances, Other
Heating Forced Air, Natural Gas
Cooling Central Air
Fireplaces Number 1
Fireplaces Type Living Room
Fireplace Yes
Appliance Built-in Microwave, Dishwasher, Dryer, Stove, Washer
Laundry In-Suite
Exterior
Exterior Feature Balcony
Garage Spaces 2.0
View Y/N true
View City
Roof Type Flat
Porch Open
Garage Yes
Building
Lot Description Urban, Highway Access, Hospital, Landscaped, Major Highway, Open Spaces, Park, Place of Worship, Schools, Shopping Nearby
Faces GORDON ST & GOSLING GARDENS
Foundation Unknown
Sewer Sewer (Municipal)
Water Municipal
Architectural Style 1 Storey/Apt
Structure Type Brick,Concrete
New Construction No
Others
HOA Fee Include Building Maintenance,Central Air Conditioning,Common Elements,Doors ,Heat,Roof,Water,Windows
Senior Community No
Tax ID 719800206
Ownership Condominium

GET MORE INFORMATION





