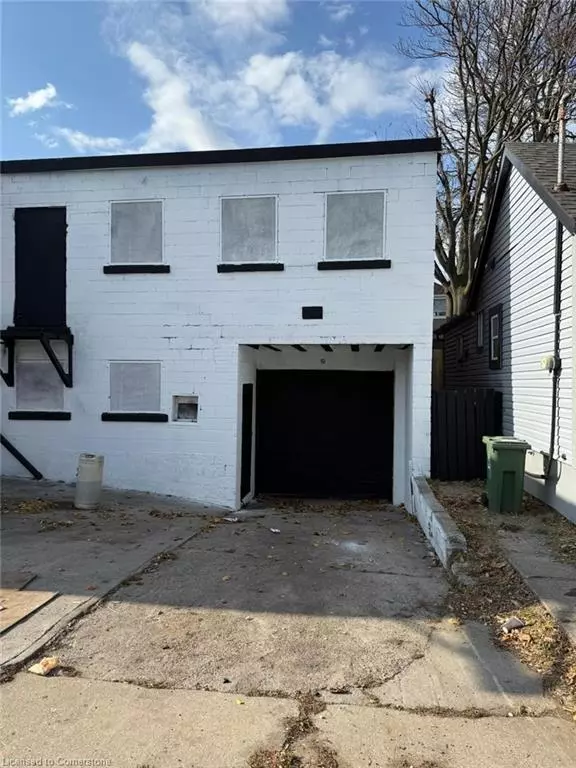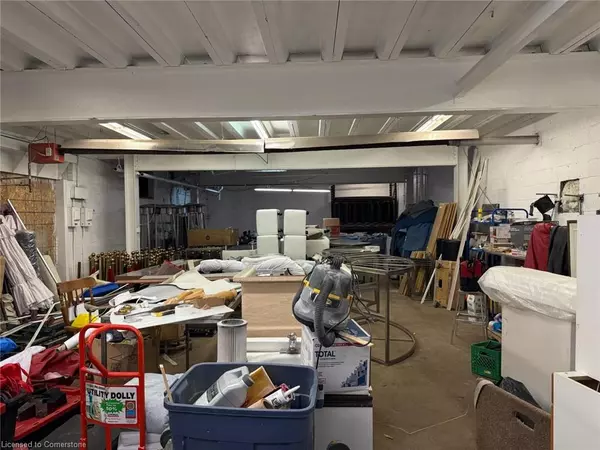24 Clark Avenue Hamilton, ON L8L 5J8
6,500 SqFt
UPDATED:
11/27/2024 11:18 PM
Key Details
Property Type Commercial
Sub Type Industrial,Building and Land
Listing Status Active
Purchase Type For Rent
Square Footage 6,500 sqft
MLS Listing ID 40681674
Abv Grd Liv Area 6,500
Originating Board Hamilton - Burlington
Property Description
Front right Bay door size 8'9 X 8'11
Space 25'9 X 67'7 Ceiling height 11FT
Washroom and office space in this unit.
Back centered warehouse 46 X 43'6 Ceiling height 11ft
Middle warehouse section 48'3 X 43'7 Ceiling height 11ft
Middle Bay door (old mechanic shop with washroom)
Bay door size 9'1X11'2
Shop 14 X 23. Ceiling height 18FT. Can accommodate car hoist.
3rd Bay Door 9’1 X 11’2
Additional 1,365 sq. ft. of exterior storage also available! This property is a must-see!
Location
Province ON
County Hamilton
Area 13 - Hamilton Centre
Zoning M6
Direction North on Victoria Ave N, Right onto Ferrie St E, Right onto Clark
Rooms
Basement None
Kitchen 0
Interior
Fireplace No
Exterior
Exterior Feature Storage
Lot Frontage 74.4
Lot Depth 128.0
Garage No
Building
Lot Description Highway Access, Public Transit
Faces North on Victoria Ave N, Right onto Ferrie St E, Right onto Clark
Story 1
Foundation Block
Sewer Sewer (Municipal)
Water Lake/River, Municipal
New Construction No
Others
Senior Community No
Tax ID 171880030
Ownership Freehold/None
GET MORE INFORMATION





