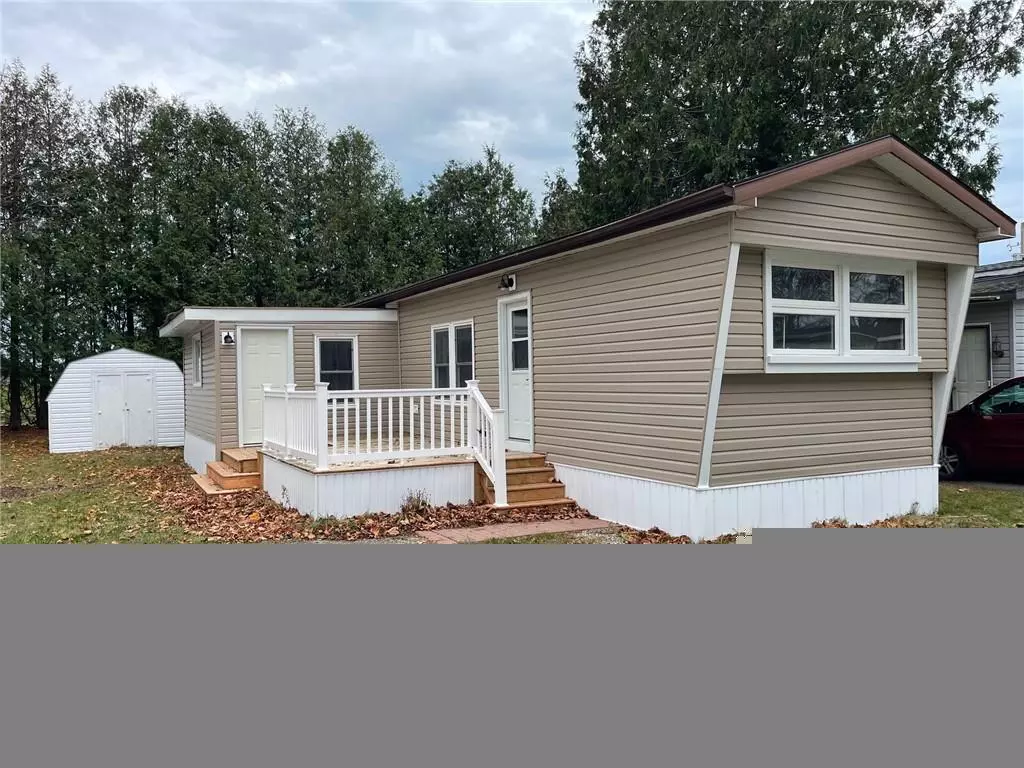
16 Bloomsbury Drive Huron Haven, ON N7A 3Y3
1 Bed
1 Bath
817 SqFt
UPDATED:
11/28/2024 04:10 PM
Key Details
Property Type Single Family Home
Sub Type Detached
Listing Status Active
Purchase Type For Sale
Square Footage 817 sqft
Price per Sqft $214
MLS Listing ID 40681495
Style Bungalow
Bedrooms 1
Full Baths 1
Abv Grd Liv Area 817
Originating Board Huron Perth
Annual Tax Amount $489
Property Description
Location
Province ON
County Huron
Area Ashfield-Colborne-Wawanosh
Zoning LR3-2
Direction Hwy 21 North from Goderich to the main entrance of the Bluffs & Huron Haven Villlage. Follow West Coast Way to the first round - a-bout, turn right into Huron Haven Village. At the second stop sign turn left onto Bloomsbury Dr., home on the left.
Rooms
Other Rooms Shed(s)
Basement None
Kitchen 1
Interior
Interior Features High Speed Internet
Heating Electric, Forced Air
Cooling None
Fireplace No
Appliance Water Heater Owned, Hot Water Tank Owned
Laundry In Bathroom
Exterior
Exterior Feature Lighting, Privacy, Year Round Living
Parking Features Gravel
Utilities Available Cable Connected, Cell Service, Electricity Connected, Garbage/Sanitary Collection, Natural Gas Connected, Recycling Pickup, Phone Connected
Waterfront Description Access to Water,Lake/Pond
Roof Type Asphalt Shing
Street Surface Paved
Porch Deck
Garage No
Building
Lot Description Rural, Airport, Beach, Near Golf Course, Highway Access, Hospital, Library, Major Highway, Marina, Open Spaces, Park, Place of Worship, Rec./Community Centre, School Bus Route, Schools, Shopping Nearby
Faces Hwy 21 North from Goderich to the main entrance of the Bluffs & Huron Haven Villlage. Follow West Coast Way to the first round - a-bout, turn right into Huron Haven Village. At the second stop sign turn left onto Bloomsbury Dr., home on the left.
Foundation Concrete Block
Sewer Septic Tank
Water Community Well, Shared Well
Architectural Style Bungalow
Structure Type Vinyl Siding,Wood Siding
New Construction No
Others
Senior Community No
Ownership Lsehld/Lsd Lnd

GET MORE INFORMATION





