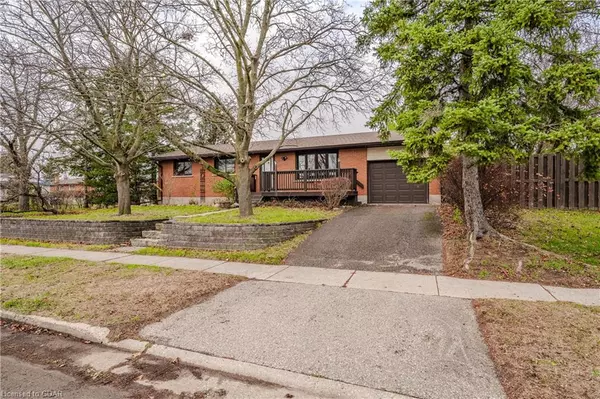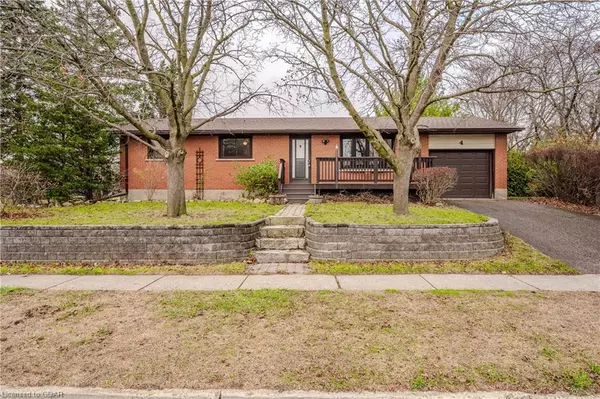
4 Lambert Crescent Guelph, ON N1G 2R5
3 Beds
2 Baths
1,102 SqFt
UPDATED:
12/01/2024 09:03 PM
Key Details
Property Type Single Family Home
Sub Type Detached
Listing Status Active
Purchase Type For Sale
Square Footage 1,102 sqft
Price per Sqft $670
MLS Listing ID 40681468
Style Bungalow
Bedrooms 3
Full Baths 1
Half Baths 1
Abv Grd Liv Area 2,186
Originating Board Guelph & District
Year Built 1969
Annual Tax Amount $4,302
Lot Size 6,185 Sqft
Acres 0.142
Property Description
New roof June 2024, new paint 2024, convertable basement, already mostly framed.
Location
Province ON
County Wellington
Area City Of Guelph
Zoning R.1B
Direction Hanlon to College, College to Devere, Devere to Lambert
Rooms
Other Rooms Shed(s)
Basement Development Potential, Full, Unfinished
Kitchen 1
Interior
Interior Features High Speed Internet, Auto Garage Door Remote(s), Ceiling Fan(s), Central Vacuum, Floor Drains, In-law Capability, Water Meter
Heating Forced Air, Natural Gas
Cooling Central Air
Fireplace No
Window Features Window Coverings
Appliance Water Heater, Water Softener, Dishwasher, Dryer, Freezer, Microwave, Range Hood, Refrigerator, Stove, Washer
Laundry In Basement
Exterior
Parking Features Attached Garage, Garage Door Opener, Asphalt
Garage Spaces 1.0
Utilities Available Cable Connected, Cell Service, Electricity Connected, Fibre Optics, Garbage/Sanitary Collection, Natural Gas Connected, Recycling Pickup, Street Lights, Phone Connected, Underground Utilities
Waterfront Description River/Stream
View Y/N true
View City
Roof Type Asphalt Shing
Porch Deck
Lot Frontage 115.6
Lot Depth 52.79
Garage Yes
Building
Lot Description Urban, Corner Lot, Dog Park, Greenbelt, Park, Public Transit, Quiet Area, Schools
Faces Hanlon to College, College to Devere, Devere to Lambert
Foundation Concrete Perimeter, Pre-fabricated
Sewer Sewer (Municipal)
Water Municipal-Metered
Architectural Style Bungalow
Structure Type Brick,Wood Siding
New Construction No
Schools
Elementary Schools Kortright Hills Ps/Mary Phalen Ss
High Schools Centennial/Bishop Mac
Others
Senior Community No
Tax ID 712490127
Ownership Freehold/None

GET MORE INFORMATION





